Park Güell--Introduction and Index
Antoni Gaudí
1900-1914
INTRODUCTION
Gaudí's patron, Eusebi Güell, planned a suburban "city." His property was high above Barcelona, northwest and some distance from the city. More than 60 housing plots were allocated although only two homes were built on the property. The project was radical for its time and, as a real estate project, was a failure. The Barcelona City Council bought the property in 1922 and in the following year converted it to a municipal park.
Gaudí avoided leveling the grounds so that the park has a network of twisting roads which follow the contours of the land. The lowest point is the entrance, from which a double staircase leads to the hypostyle chamber, the ceiling of which serves as the floor of the huge public square. Outlying areas have imaginative viaducts and colonnades, which in their design evoke natural forms.
INDEX
Continue to page 2.
 Go to Gaudí Index.
Go to Gaudí Index.
 Click here to return to index of art historical sites.
Click here to return to index of art historical sites.
 Click here to return to index of artists and architects.
Click here to return to index of artists and architects.
 Click here to return to chronological index.
Click here to return to chronological index.
 Click here to see the home page of Bluffton College.
Click here to see the home page of Bluffton College.
© 2001 Mary Ann Sullivan.
I have photographed (on site), scanned, and manipulated all the images on these pages. Please feel free to use them for personal or educational purposes. They are not available for commercial purposes.


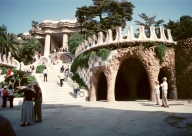
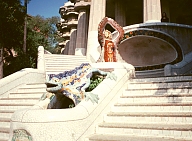
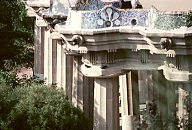
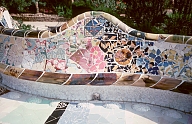
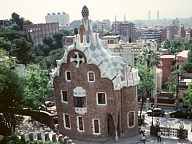
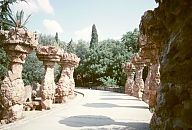
 Go to Gaudí Index.
Go to Gaudí Index. Click here to return to index of art historical sites.
Click here to return to index of art historical sites.
 Click here to return to index of artists and architects.
Click here to return to index of artists and architects.
 Click here to return to chronological index.
Click here to return to chronological index.
 Click here to see the home page of Bluffton College.
Click here to see the home page of Bluffton College.
