

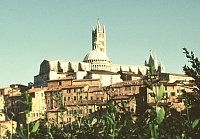 |
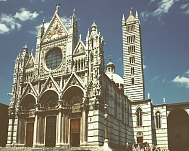 |
Distant view from the north; west facadeThe Duomo of Santa Maria dell'Assunta is set on a wide platform raised above the piazza; 11 stairs, perhaps originally 12 to represent the Apostles, lead up to the platform. |
| The western facade, an additional bay, was added to the front of the Duomo from c. 1284-1310. Giovanni Pisano is credited with the design, although scholars debate what portion of the front represents his thinking. Some believe he is only responsible for the lower story for both biographical and artistic reasons: it is known that he left Siena in 1300, the verticals of the upper and lower story do not coincide, and the rose window is too large for the 13th century nave vault. (The roof was raised in the 14th century.) The front features three broadly splayed portals of almost the same size with triangular gables above them. Much of the original sculptural decoration by Giovanni Pisano has been removed to the Duomo Museum for preservation. | ||
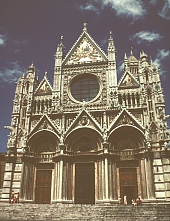 |
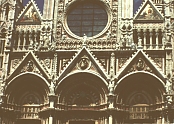 |
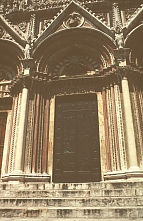 |
Details of the western facade: the left portal, the left gable, the right side | ||
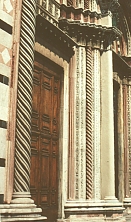 |
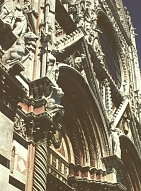 |
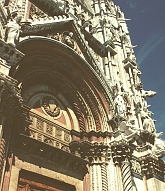 |
Views of the nave and the campanile and dome | ||
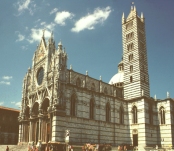 |
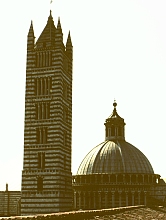 |
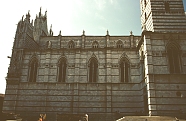 |
| From 1321-39 the Duomo Nuovo was under construction. This ambitious design would have made the existing nave and choir of the cathedral the new transepts, with a new nave constructed at right angles to the old one. The roof in the image at the left is part of the side aisle for the new nave. The green car in that photograph is partly parked over the white stone marking the placement of a pier for the left of the nave. As a result of the Black Plague in 1348 and the discovery that the new structure was unsound, this project was given up. The campanile, shorter than that of the Palazzo Pubblico, has six rows of windows, which widen toward the top. | ||
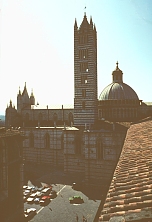 |
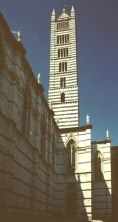 |
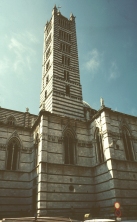 |
The Baptistry (or East facade) | ||
The Duomo was built on a steeply sloping site. Between c. 1316-25 the east end of the Duomo was extended, with the Baptistry at the lower level and an extended choir on top of it. The doorway at the top of the stairs would have led into the nave of the Duomo Nuovo. |
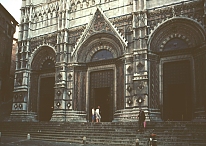 |
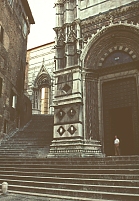 |
 Click here to return to index of art historical sites.
Click here to return to index of art historical sites.
 Click here to return to index of artists and architects.
Click here to return to index of artists and architects.
 Click here to return to chronological index.
Click here to return to chronological index.
