The East sideThe site slopes southward down a very steep street. Thus there are three floors on the north side of the building but five on the south or the back. The downspout essentially divides this end of the building in half with the five-story wing to the south much more decorated, though the elements seem somewhat arbitrary, especially with the varied fenestration. They include double windows with an arched pediment (similar to that for the Headmaster's quarters in the front) for the staff room inside; two bowed windows on the next level for the Board Room. The window on the lower two floors are for the caretaker's rooms. The stair tower occupies the top middle of the east facade, |
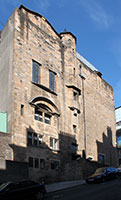 |
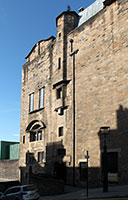 |
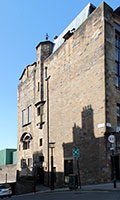 |
| |
|
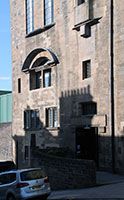 |
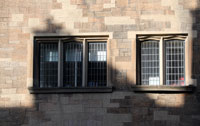 |
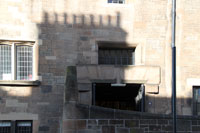 |
| |
|
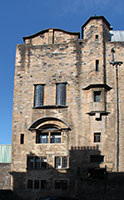 |
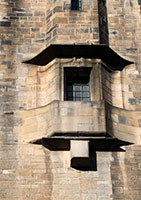 |
Center: the bottom of the Stair tower |
| |
|
The arched pediment of the staff room double windows; two bowed windows on the next level for the Board Room |
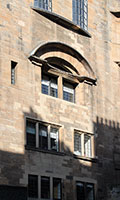 |
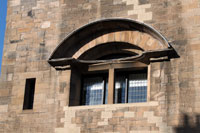 |
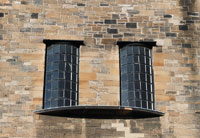 |
| |
|
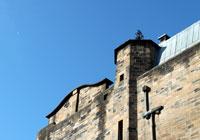 |
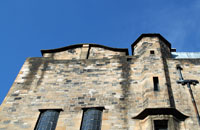 |
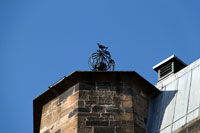 |
| |
|
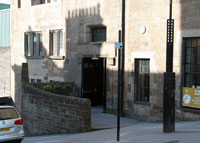 |
The east entranceTo the left of the entrance are the windows for the top floor of the Caretaker's quarters. |
| |
|
The Southwest cornerThis picture was taken a few months prior to the disastrous fire in 2014 which destroyed much of the west end of the building. At this time the south part of the west side was under scaffolding. This view is essentially of part of the back of the building. |
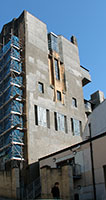 |
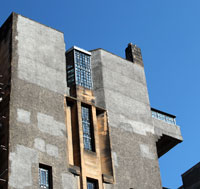 |
| |
|
Details of west facadeThe basement entrance (left image) Crawford says, "is a tour-de-force of forms in which Mackintosh seems to lay hold of Mannerism with one hand and Expressionism with the other, while still playing his own particular games. At the top there is a negative multiple architrave stepped back into the wall, and then the architrave proper stepped like a ziggurat. The cylinders embraced by the architrave and the course of stone above the lintel are worked as if for sculpture, but the course has a curved recess in the middle--a negative cylinder. And under that is a hole which is both a niche without sculpture and a negative keystone" (153). |
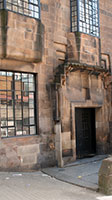 |
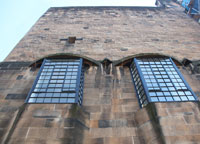 |
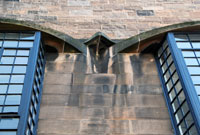 |


 Click here to return to index of art historical sites.
Click here to return to index of art historical sites.
 Click here to return to index of artists and architects.
Click here to return to index of artists and architects.
 Click here to return to chronological index.
Click here to return to chronological index.
 Click here to see the home page of Bluffton University.
Click here to see the home page of Bluffton University.

