

| In 1896 Honeyman and Keppie, the firm that Mackintosh joined in 1889, was asked to compete for the design of the Glasgow School of Art, a competition with fairly stringent design requirements. Nonetheless, the firm won the competition and it is generally understood that the design was Mackintosh's. Crawford explains that his is a young architect's design with debts to a variety of sources: Scottish tower-houses and English vernacular, contemporary Free Style architects (with some specific borrowing noted) and even Japanese inspirations in the "twin beams of the staircase and the metal discs on the front railings" (40). He adds that the building is perhaps the most original Free Style structure in Britain, with juxtaposed elements; it is "a discontinuous, fractured work, open to many interpretations. Much of its originality consists in that" (41). | ||
Front (north) facadeThis historic image is from the Glasgow School of Art website. When I was there, the road in front was much narrowed due the construction of the Holl addition across the street; thus, I was unable to get back far enough to take pictures. |
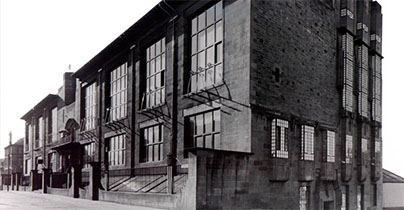 | |
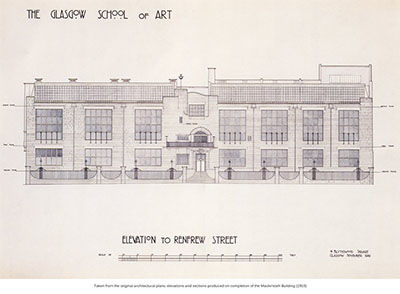 |
Historic drawing of the elevation from the archives at the Glasgow School of ArtInitially only the eastern part of the building and the entrance were constructed (in the 1890s); when the building was completed ten years later, the west wing of the front was redesigned.The building is only apparently symmetrical since the number and size of windows on each side varies and the center entrance is asymmetrical. | |
Oblique views of the front | ||
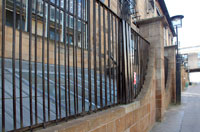 |
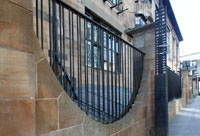 |
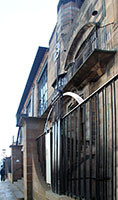 |
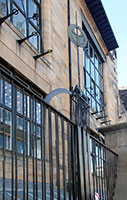 |
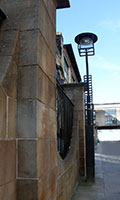 |
Curved ironwork breaking up the wall |
Ironwork brackets in floral designsThese iron bars give support for the planks window cleaners need. | ||
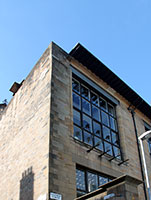 |
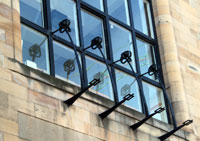 |
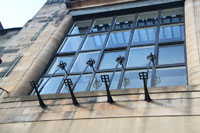 |
Looking up at the central bayThe entrance is in the center of the building and over it are Headmaster's room with a balcony and stair tower that leads to his studio. | ||
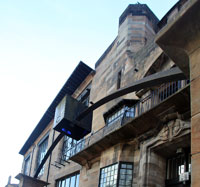 |
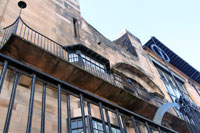 |
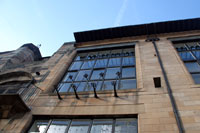 |
Right: Looking up at the Headmaster's room and balcony; the tall stair tower leads to his studio. |
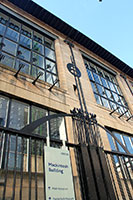 |
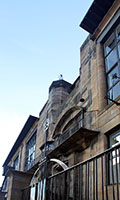 |
The entrance porticoThe curved moldings of the architrave merge into foliate forms and then the hair and robes of the two kneeling women in the central medallion; the women flank what appears to be a central rosebush. | ||
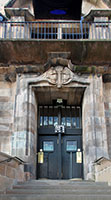 |
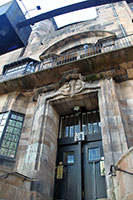 |
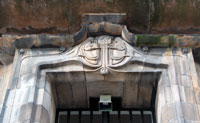 |
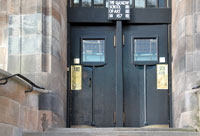 |
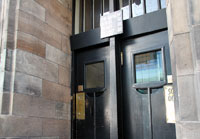 |
<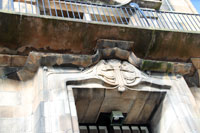 |
 Click here to return to index of art historical sites.
Click here to return to index of art historical sites.
 Click here to return to index of artists and architects.
Click here to return to index of artists and architects.
 Click here to return to chronological index.
Click here to return to chronological index.
 Click here to see the home page of Bluffton University.
Click here to see the home page of Bluffton University.

