

The original plan of the church and adjoining hall--click to enlargeThe nave looks west toward the chancel and at the south, there is a hallway connecting the two outer doorways, each with vestibules. This hall almost acts like a transept in earlier medieval churches. Inside this aisle is marked by stone piers and a lower ceiling, since the cantilevered gallery over the two forward bays is above the aisle.There is a private entrance to the nave from the northwest, from the vestry. Stairways there lead to a private room, the session house or meeting place for the church officers, now the office of the director of the Charles Rennie Mackintosh Society. The church hall angles off at the northeast corner. See page 6 for photographs of this large room. |
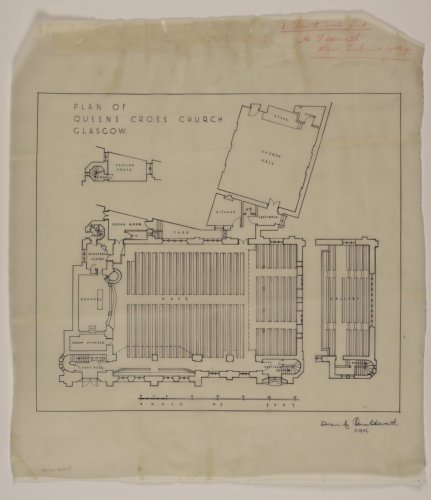 | |
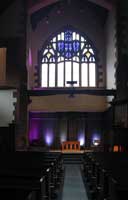
|
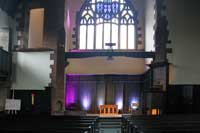
|
The naveThe nave has a simple rectangular plan with a side aisle on the south side, above which is a cantilevered gallery (over the two extended bays), and a gallery to the east. (See page 4 for details.) The chancel at the west end is, however, off the central axis. |
The chancel with the altar table and pulpit at the west end |
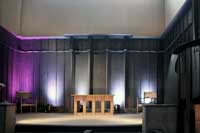
|
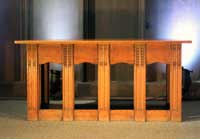
|
The pulpit in Mackintosh designsThis focal point of the church uses ambiguous designs repeated around the curved front. Some believe the design represents the wings of a bird protecting young plant shoots, seed perhaps sown on fertile ground with echoes of the parable of the sower from St. Matthew's gospel; this suggestion is bolstered by the fact that once the church was going to be called St. Matthew. | ||
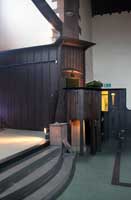
|
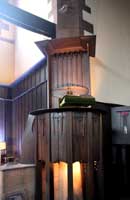
|
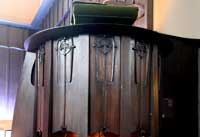
|
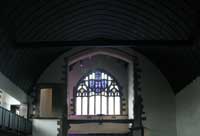
|
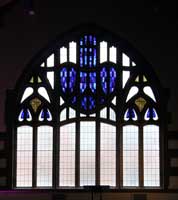
|
The "Blue Heart" window |
Unique roof--see below and above leftEditors of The Buildings of Scotland explain that "the wide timber barrel-vaulted hall is spanned undisguisedly by rolled-steel tie-beams (about 50 ft or 15 m wide), although against the dark stained wood their honest exposure is not immediately apparent" (327). According to this website, "This was modelled after a church [Holy Trinity church] by [Richard] Norman Shaw in London. A Mackintosh architectural drawing suggests that he originally intended to have it clad in wood. The rood beam is a pre-Reformation style element and is said to be unique in Scotland. The roof itself looks rather like an ark, turned upside down." See here for the interior of the Shaw Gothic Revival church. (Copyrighted image) | ||
Looking toward the rear with a simple stained glass windowOriginally the pews extended clear to the east wall but in the 1940s a screen was erected to create a meeting room at this far end of the nave. |
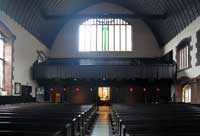
|
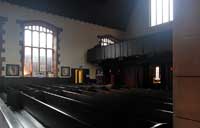
|
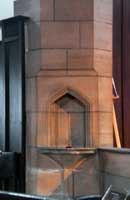
|
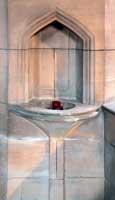
| |
Works consulted or quoted:
Pamphlet guide distributed at the church.
Crawford, Alan. Charles Rennie Mackintosh. London: Thames & Hudson, 1995.
McWilliam, Colin, ed. The Buildings of Scotland. London: Penguin, 1990.
 Click here to return to index of art historical sites.
Click here to return to index of art historical sites.
 Click here to return to index of artists and architects.
Click here to return to index of artists and architects.
 Click here to return to chronological index.
Click here to return to chronological index.
 Click here to see the home page of Bluffton College.
Click here to see the home page of Bluffton College.

