

I. M. Pei
1973-76
| Pei designed the plan for this section of the MIT campus and three buildings as well--the Green Building, a skyscraper of twenty-one stories, and two strongly horizontal buildings, the Dreyfus Building and the Landau Building. | ||
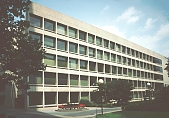 |
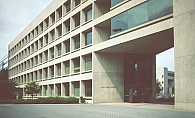 |
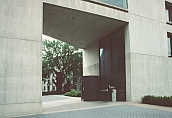 |
| The angle formed by Main Street, to the far west of the campus, and Memorial Drive, the easternmost border, is 33 degrees. This angle is repeated in the north end of the building. See I. M. Pei's later East Bulding, National Gallery of Art in Washington, D. C. for a similar design solution to the problem of site. | ||
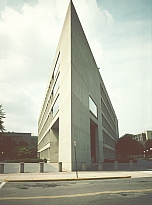 |
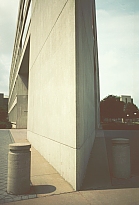 |
|
![]() Click here to return to places index.
Click here to return to places index.
![]() Click here to return to index of artists and architects.
Click here to return to index of artists and architects.
![]() Click here to return to chronological index.
Click here to return to chronological index.
![]()