

I. M. Pei
1967-70
| Pei designed the plan for this section of the MIT campus and three buildings as well--the Green Building, a skyscraper of twenty-one stories, and two strongly horizontal buildings, the Dreyfus Building and the Landau Building. | ||
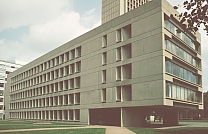 |
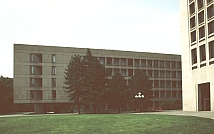 |
View from southeast (with the Green Building in the background) and view from north (with Green Building to the right)Diagonal columns and spandrels frame recessed windows. |
| The end of the building is cantilevered on two diagonal pilotis. The entrance is protected beneath the building. | ||
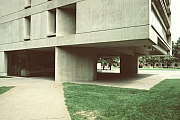 |
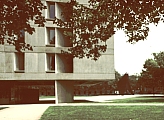 |
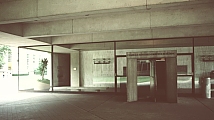 |
![]() Click here to return to places index.
Click here to return to places index.
![]() Click here to return to index of artists and architects.
Click here to return to index of artists and architects.
![]() Click here to return to chronological index.
Click here to return to chronological index.
![]()