

| This Doric temple at Paestum Italy (a Greek colony south of Naples known as Poseidonia) is one of three temples there, and the second chronologically. (See also the Temple of Hera I.) Preserved here is part of the interior colonnade with two rows of columns, including the superimposed upper level which supported the roof. It illustrates the standard Doric form--6 columns on the end and 14 columns on the side. | |
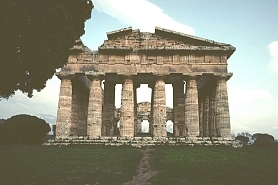 |
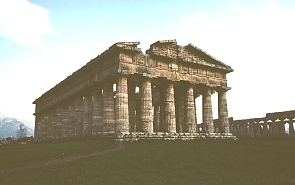 |
A view of the architrave and columns with "necking" | |
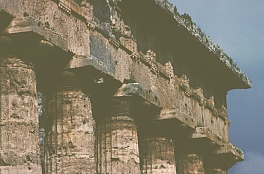 |
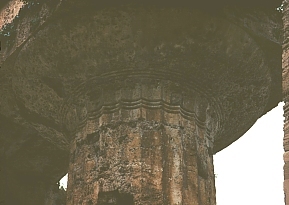 |
A view of the central aisle of the naos (left) and the peristyle--the foundation for the walls of the naos remain on the floor | |
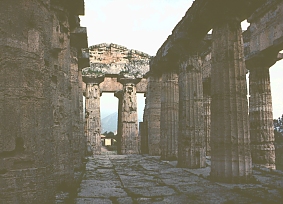 |
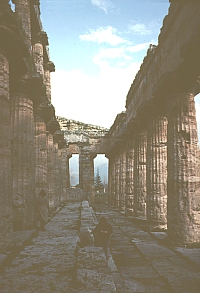 |
The superimposed columns of the central colonnade--which supported the roof | |
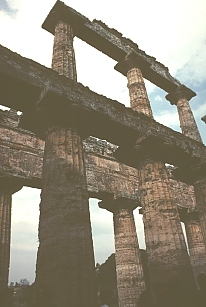 |
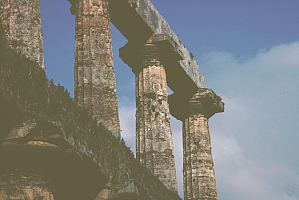 |
![]() Click here to return to index of art historical sites.
Click here to return to index of art historical sites.
![]() Click here to return to index of artists and architects.
Click here to return to index of artists and architects.
![]() Click here to return to chronological index.
Click here to return to chronological index.
![]()