| This Doric temple, a style preferred in the western Greek colonies, still has the colonnades of the peristyle and part of the central interior colonnade. A monumental temple (about 80 x 170 feet), it has nine columns at the ends and eighteen on the side--a ratio of 1:2. It was made of local stone, since marble was rare in this part of Italy, and stuccoed. Today it has lost all of its stucco. |
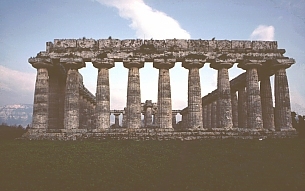 |
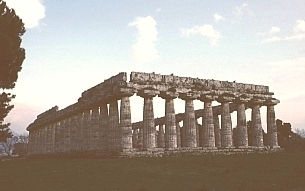 |
| |
|
| The columns and capitals are characteristic of Archaic Greek architecture--the columns are squatty with a strong entasis (or bulge) and the flaring echinus and square abacus are over-sized. |
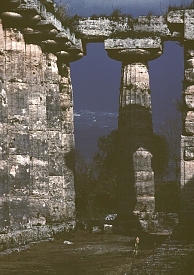 |
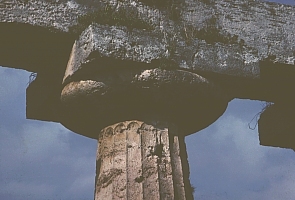 |
| |
|
Views of the interiorThe outer peristyle columns and several of the central columns remain. The foundation stones for the walls of the naos are seen on the ground. This style of Doric temple is early, for the central row of columns divided the naos in half (in two aisles), eliminating a clear view of the cult statue in the center. In addition, the central columns necessitated an odd number of columns across the front (here nine) and three columns, rather than two in antis, making a central doorway impossible. |
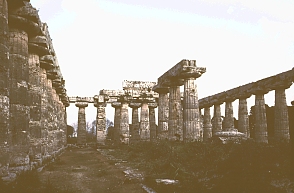 |
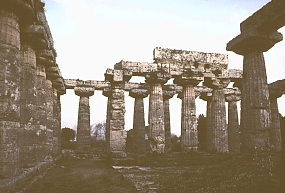 |


![]() Click here to return to index of art historical sites.
Click here to return to index of art historical sites.
![]() Click here to return to index of artists and architects.
Click here to return to index of artists and architects.
![]() Click here to return to chronological index.
Click here to return to chronological index.
![]()