

| The Group Plan of 1903 was designed by Daniel H. Burnham, John M. Carrère, and Arnold R. Brunner, all nationally known architects. Theirs was an early example of urban planning and harmonious architecture; they envisioned buildings designed to form a coordinated group with similar design features, classical architectural motifs, even uniform heights--all arranged with tree-lined avenues and controlled vistas. As part of the City Beautiful movement, this plan intended to eliminate messy, unplanned industrial growth. This plan called specifically for public buildings of a similar scale, identical masonry, and similar cornice height--all monumental, designed in a classical style. The group plan also included a wide Mall. Many of the impressive buildings in downtown Cleveland today resulted from this City Beautiful plan: not only the Federal Reserve Bank, but also, among others, the Cuyahoga County Courthouse (1905-12), the Cleveland City Hall (1916), and the Cleveland Public Library (1925). For more historical information relating to the Federal Reserve Building, see their website. | ||
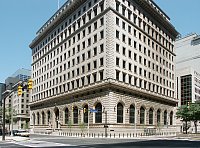
|
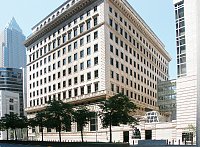
|
Left: view from East 6th Street; center: view from Superior AvenueThis 12-story classical building is modelled on the Renaissance palazzo, perhaps most obviously Michelozzo's Medici-Ricardi Palazzo in Florence. |
Like the Renaissance palazzo, this monumental building has clearly articulated horizontal divisions, in particular, an obvious base, here strongly rusticated as was often the case in Italian Renaissance palaces, and a two-story top with a wide cornice. (See also Alberti's Palazzo Rucellai.) The "shaft" is of course taller than the typically three or for story palazzo and the piano nobile, with beautiful arched windows covered with ornamental grill work, is a bit lower. Still, the building conveys a strength and power like the palaces of Renaissance bankers. The interior is also palatial and can be visited through a guided tour. (See the bank's official website.)Details of the base | ||
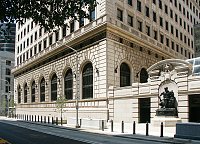
|
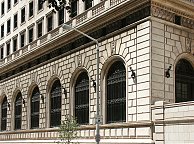
|
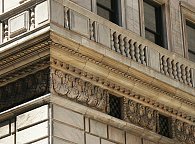
|
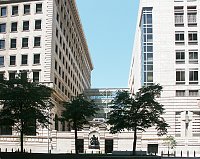
|
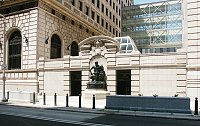
|
An 8-level addition was completed in 1996, seen to the far right in these images. This contemporary building still uses similar materials and historic elements to relate to the older building. A bridge connects the two structures. |
Energy in Repose by Henry HeringThe East 6th Street main entrance has two Hering statues flanking the portal. (See above--top row, far left.) Here the statue is between the two employee entrances. Four times life size, this enormous figures symbolizes the physical and intellectual energy characteristic of economic and commercial activities. See also Hering's allegorical figures on the bridge pylons of the Lorain-Carnegie (Hope Memorial) Bridge. |
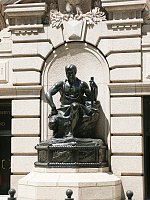
|
|
 Click here to return to index of art historical sites.
Click here to return to index of art historical sites.
 Click here to return to index of artists and architects.
Click here to return to index of artists and architects.
 Click here to return to chronological index.
Click here to return to chronological index.
 Click here to see the home page of Bluffton University.
Click here to see the home page of Bluffton University.
