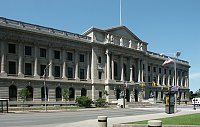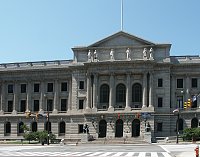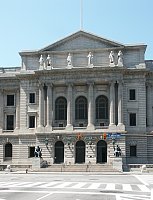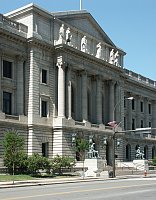

| The Group Plan of 1903 was designed by Daniel H. Burnham, John M. Carrère, and Arnold R. Brunner, all nationally known architects. Theirs was an early example of urban planning and harmonious architecture; they envisioned buildings designed to form a coordinated group with similar design features, classical architectural motifs, even uniform heights--all arranged with tree-lined avenues and controlled vistas. As part of the City Beautiful movement, this plan intended to eliminate messy, unplanned industrial growth. This plan called specifically for public buildings of a similar scale, identical masonry, and similar cornice height--all monumental, designed in a classical style. The group plan also included a wide Mall. Many of the impressive buildings in downtown Cleveland today resulted from this City Beautiful plan including the Federal Reserve Bank, the Cleveland City Hall (1916), the Cleveland Public Library (1925) and this Courthouse, the first building designed according to the plan, though the second completed. | ||

|

|
Beaux-Arts designThe elongated facade has a central pavilion with an Ionic colonnade that extends over two stories, echoing the facade with engaged columns flanking the entrance pavilion. |
| The granite building has a rusticated base and a roof with a decorative balustrade. Statues adorning the cornices depict figures associated with the development of English and American law. The sculptors on the south side (this side) were Daniel Chester French and Karl Bitter. | 
|

|
 Click here to return to index of art historical sites.
Click here to return to index of art historical sites.
 Click here to return to index of artists and architects.
Click here to return to index of artists and architects.
 Click here to return to chronological index.
Click here to return to chronological index.
 Click here to see the home page of Bluffton University.
Click here to see the home page of Bluffton University.
