

 |
The floor plan with the north (main) entrance at the bottom |
|
The back--at the top of the plan above (but the southwest side) See aerial view. |
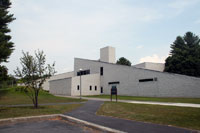 |
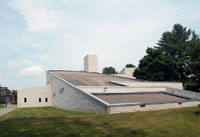 |
The southeast side--with another dramatic exterior staircase | ||
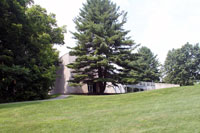 |
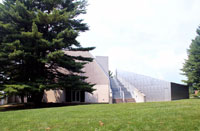 |
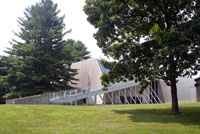 |
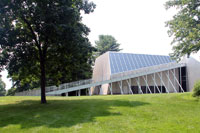 |
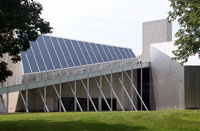 |
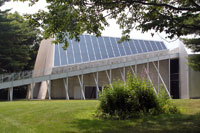 |
Small private courtyard for staff use | ||
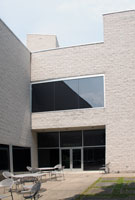 |
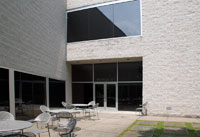 |
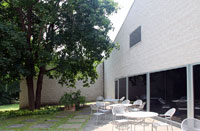 |
See this Index for additional buildings by Predock--one of my favorite architects!
 Click here to return to index of art historical sites.
Click here to return to index of art historical sites.
 Click here to return to index of artists and architects.
Click here to return to index of artists and architects.
 Click here to return to chronological index.
Click here to return to chronological index.
 Click here to see the home page of Bluffton College.
Click here to see the home page of Bluffton College.

