

| In 1988 six prominent architects were asked to submit designs for this institute, including as well Rem Koolhaas, Benthem Crouwel, and W. G Quist among others. Although it was expected that Koolhaas's design would triumph, apparently the contextual quality of this design was persuasive. (See these two models of the original design from the NAI website. #1; #2) This architecture institute has three main tasks: collections (archives, library, etc); research staff to study and monitor current developments; exhibitions (including publications and events) to disseminate the research. The building was designed to house these functions in three separate areas--all blending harmoniously. In addition, another area includes a cafe, bookstore, and auditorium. | ||
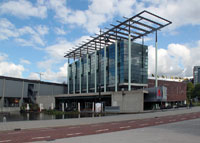 |
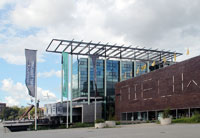 |
The front--southThe site of the building is often praised as well as its connection with Museum Park and its buildings' orientations.. |
The east endThe exhibition wing is located in this brick box with ground floor windows. This section has the same shape and proportions and the same brick color as the nearby Museum Boijmans van Beuningen. |
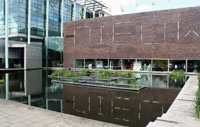 |
 |
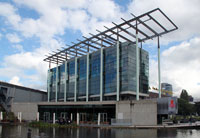 |
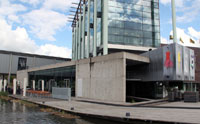 |
Tall, glass section, housing the study hall and the officesA flat box for the public areas is rotated relative to this section. |
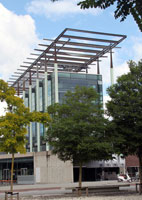 |
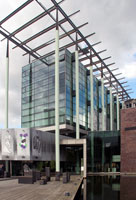 |
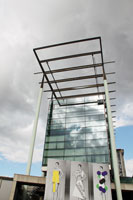 |
The EntranceThe building can be accessed from the Archive Building colonnade or from Museum Park over a walkway across the water. Rotterdam's port heritage may be suggested by some of the architectural elements; water features, railings, even the green colors. And the archive building's sharp point is also called the bow. |
||
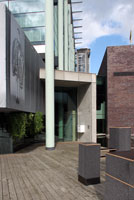 |
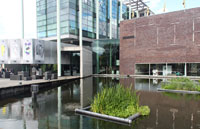 |
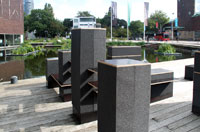 |
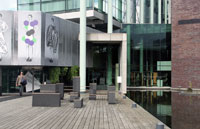 |
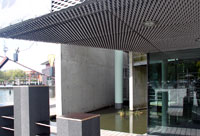 |
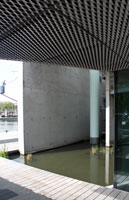 |
 Click here to return to index of art historical sites.
Click here to return to index of art historical sites.
 Click here to return to index of artists and architects.
Click here to return to index of artists and architects.
 Click here to return to chronological index.
Click here to return to chronological index.
 Click here to see the home page of Bluffton University.
Click here to see the home page of Bluffton University.
