

| This group has two patios, one with an altar in the center | 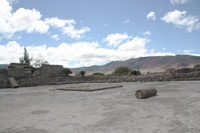
|
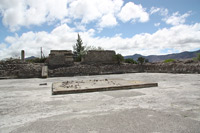
|
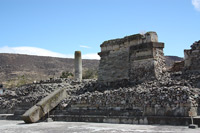
|
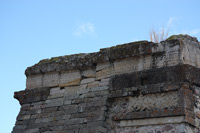
|
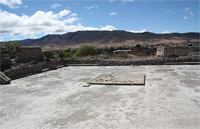
|
Hall of the columns, main (south) facadeThe red painted wall runs along the base of the building with a staircase leading to the next level. The main facade has three centrally located doorways with panels of stone mosaic. | ||
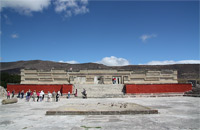
|
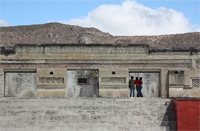
|
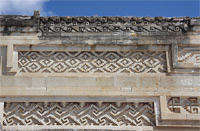
|
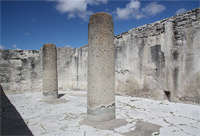
|
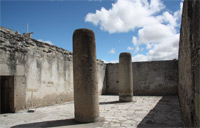
|
The Hall of the ColumnsThe stairway leads directly to the hall of columns, a narrow room about 120 feet long with six columns, about 3 feet in diameter, lined up along the long axis which once supported a ceiling. |
The Hall of the ColumnsIt is thought that this area was the temple of the high priest. |
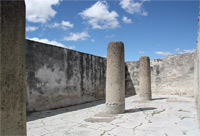
|
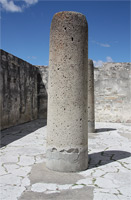
|
Private area behind the hall of columnsA small patio here is surrounded by rooms, probably part of the priest's residence. Here in this courtyard some of the stone mosaics are at eye level. Note too the background color--red, some of which is still preserved. | ||
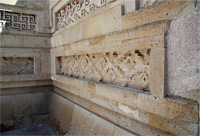
|
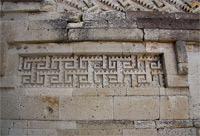
|
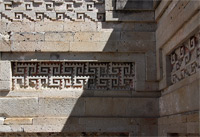
|
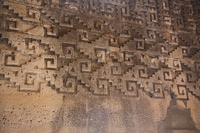
|
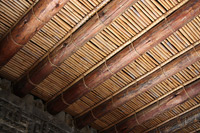
|
Small room off the residential courtyardThe ceiling here is a reconstruction. Mosaic stone work covers the walls of this small room. Scholars speculate about the meaning of these mosaics--were they symbolic representations? Did they emulate fabric designs? |
 Go to the Mexico Index.
Go to the Mexico Index.
 Click here to return to index of art historical sites.
Click here to return to index of art historical sites.
 Click here to return to index of artists and architects.
Click here to return to index of artists and architects.
 Click here to return to chronological index.
Click here to return to chronological index.
 Click here to see the home page of Bluffton University.
Click here to see the home page of Bluffton University.

