

The Baroque portal into the 18th century Rosary ChapelSee page 4 for the interior of the Rosary Chapel. | ||
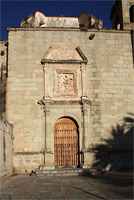
|
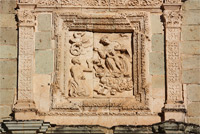
|
The relief depicts the institution of the rosary with the Virgin and Child on a cloud throne. Mary gestures toward the scantily clad penitential St. Dominic. The cherub above him holds the rose-encrusted rosary. |
| Within the broken pediment are the monogram of the Virgin Mary, the Dominican cross, and the Dominican dogs carrying torches. | 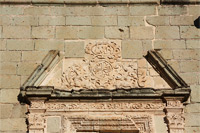
|
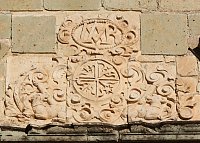
|
The conventThe convent is to the left of the main church. Only the cloister is illustrated below. | ||
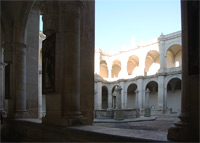
|
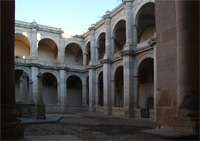
|
The cloisterThe architecture of the convent is similar to many European models. It has a large interior patio with Gothic style two-story arcaded loggias. |
| The convent proper is now the Oaxaca State Museum. Many of the outstanding finds at local archaeological sites (like Monte Albán) are housed here. | 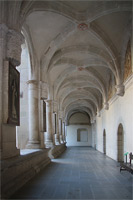
|
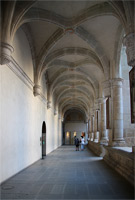
|
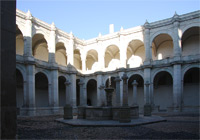
|
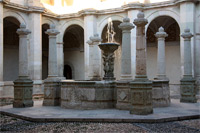
|
Four arcaded corridors surround a central fountainThe fountain in a quatrefoil shape has six non-functional columns flanking it. |
 Go to the Mexico Index.
Go to the Mexico Index.
 Click here to return to index of art historical sites.
Click here to return to index of art historical sites.
 Click here to return to index of artists and architects.
Click here to return to index of artists and architects.
 Click here to return to chronological index.
Click here to return to chronological index.
 Click here to see the home page of Bluffton University.
Click here to see the home page of Bluffton University.

