

Julia Morgan
1913-14
The frontThis classically simple building is symmetrical on its main facades. The central square bay uses grouped windows, common in Morgan's work, and the registers are indicated by a delicate string course of molding, on which the second-story windows rest. | |
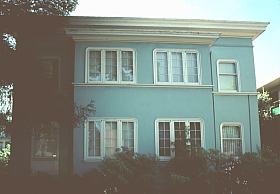 |
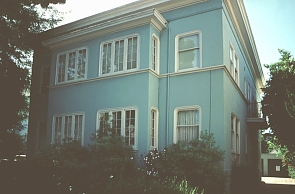 |
The side entranceLike many of Morgan's single-family dwellings, this apartment has a side entrance. The second-story iron balcony above the entrance is a common feature in her work. | |
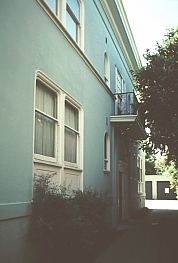 |
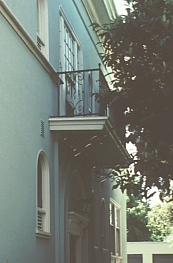 |
Detail of a window at the side and the backThe curvilinear windows are unusual in Morgan's architecture. See, however, the Rosenberg House designed at about the same time as this apartment building. The back (technically the side opposite the entrance) is also symmetrical and has a projecting square bay similar to the one in the front. | |
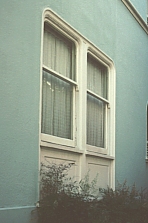 |
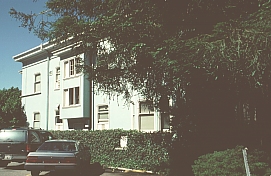 |
![]()