

Julia Morgan
1917
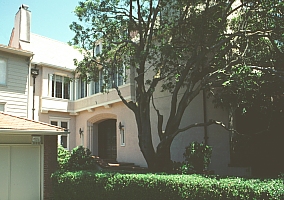 |
The side entrance, seen from an angleThis concrete house was timbered with redwood, which has apparently been painted. In a black and white photograph (Boutelle 152) the window enframements are dark, either painted wood or a dark redwood. On a small lot, the house seems sheltered, particularly because there is a longish walk to the almost hidden side entrance. |
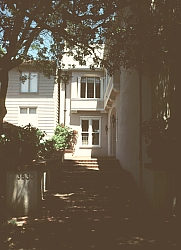 |
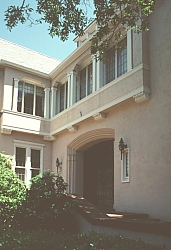 |
| The gentle arch of the doorway is repeated on the windows of the second story. The engaged columns of the doorway, which continue above the arch as ribbing, are also repeated as small columns embracing the windows. The elegant entrance leads to large foyer from which one can see into the library at the rear and through the dining room to the small enclosed garden in the front. (See Boutelle 152 for a black and white photograph of the interior.) | |
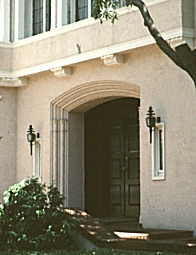 |
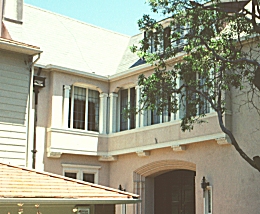 |
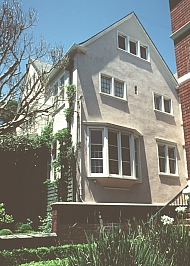 |
The side opposite the entranceBow windows are used in both the library, facing the rear, and in the breakfast room (seen here on the side). The front is protected by a small enclosed garden. |
![]()