

Julia Morgan
1932-36
Distant views and a "U"-shaped courtyard (right)Morgan designed this large lodge for William Randolph Hearst so that his guests could ride horseback from the Hearst Castle at San Simeon (about 30 miles across the mountains) to spend time at this ranch. Located near the Mission of San Antonio de Padua, the Mission-style retreat is built of reinforced concrete. It has large public rooms (see below) and numerous rooms for guests. | ||
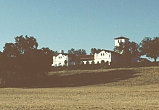 |
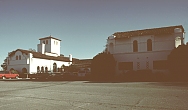 |
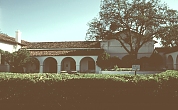 |
The "U"-shaped courtyardThis courtyard has a loggia to the right and a mission-style bell tower on the opposite side | ||
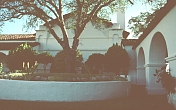 |
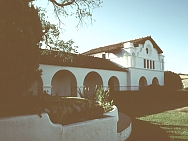 |
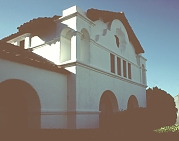 |
| Some details, especially the star-shaped window, are similar to those of the Examiner Building. | ||
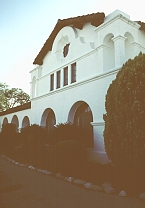 |
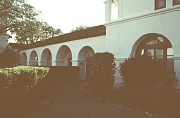 |
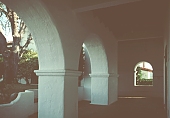 |
The bell-tower side of the courtyard and the belltower from the back side | ||
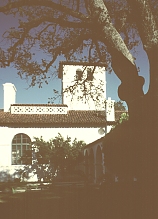 |
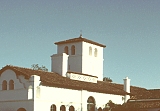 |
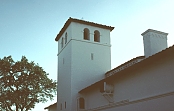 |
The back of the "U"-shaped courtyard and views of the loggia and guest rooms at the rear | ||
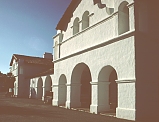 |
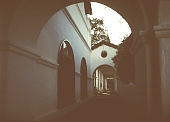 |
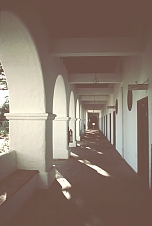 |
Another courtyard and the public rooms at the far endA curved stairway leads to a second-floor room with an octagonal domed ceiling. | ||
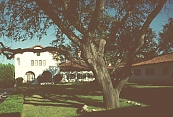 |
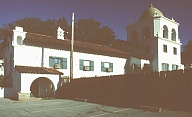 |
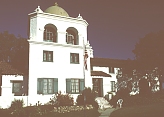 |
![]()