

Julia Morgan (and J. Martyn Haenke and W. J. Dodd)
1913-15
| Thanks to Christopher T. White for making some corrections to the information formerly on this site. | ||
| The Examiner Building (housing the newspaper of the same name) was Morgan's first important project for William Randolph Hearst. The Mission-style building occupies an entire city block. Originally the first floor arcades were open. (See Boutelle 175 for a black and white photo of an early view or this site for a 1939 photograph.) However, during World War II they were enclosed for security during blackouts. | ||
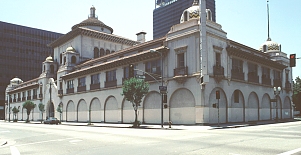 |
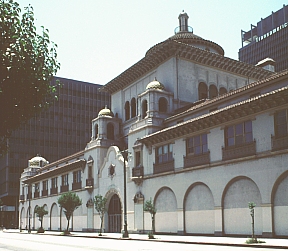 | |
| The Mission style borrowed from a broad vocabulary of Moorish, Spanish, and Renaissance details. Here obvious Mission-style features include: the white adobe-like walls, the frontal shaped parapet with coping, the red rounded clay roof tiles, the wide arches (originally squat to support thick adobe walls), and the wrought-iron balconies. | ||
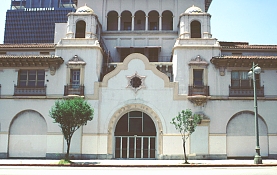 |
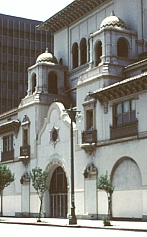 | |
| The domed square bell-tower with arched opening for bells occurs in a number of missions in California. The star-shaped window occurs in the Mission of San Carlos Borromeo in Carmel. | ||
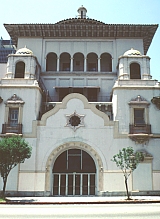 |
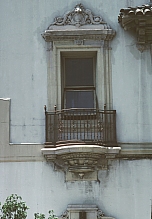 |
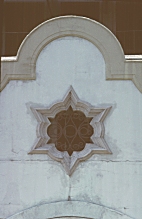 |
