

Julia Morgan
1922-48
NOTE: I have been given permission by the officials at the Hearst CastleTM to include these images on my site. Permission is required for use of these images for any purpose. E-mail: hrsthist@callamer.com .
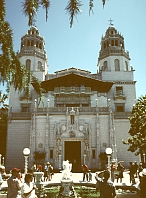 |
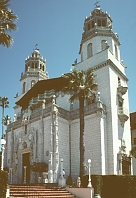 |
The front facadeThis twin-towered residence, partly based on a church at Ronda in southern Spain, is constructed of reinforced concrete and faced with stone. It is located on the highest point of the site with an unimpeded view of the Santa Lucia mountains and the seacoast. |
| Two additional stories are above the monumental base. A cast-stone balcony runs across the second floor while curved iron balconies decorate the third. Carved teak and brick, under a tile roof with a wide overhang, complete this story. Boutelle notes that "Morgan may have been thinking of San Xavier del Bac in Tucson, Arizona, an eighteenth-century mission that features a dark, chiefly ornamental center between two white towers" (193). Colored tiles decorate the highest gable and the towers. | ||
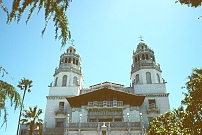 |
 |
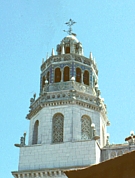 |
| The original plan of this residence was essentially a capital "I" with the two-story Assembly Room, about 80 by 30 feet, extending across the entire front of the building (the base of the capital "I"). With about 45,000 square feet of space and about 115 rooms, this residence has "26 bedrooms, 32 bathrooms, 14 sitting rooms, two libraries, a dining room measuring 2,000 square feet, 30 fireplaces, a billiard room, a beauty salon, and a movie theater with projection room. In addition, the service wing of the main building contains a pantry, servants' dining room, kitchen, 12 bedrooms, 10 bathrooms, and seven other rooms used by domestic staff" (Loe 12). | ||
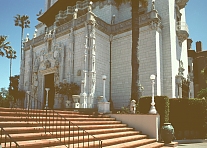 |
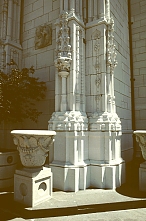 |
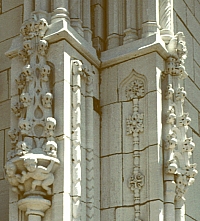 |
The monumental entranceMorgan incorporated Spanish late Gothic architectural fragments and sculpture from Hearst's collection in this impressive facade. | ||
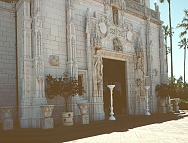 |
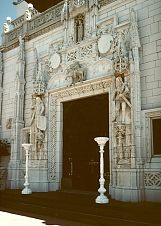 |
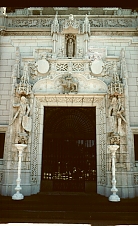 |
