

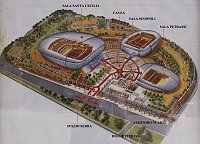
|
The fan shaped plan--from a sign at the siteThe Parco della Musica is a large multi-function public music complex to the north of Rome--in the area where the 1960 Olympics had been staged. (See, for example, Nervi's Palazzetto dello Sport.) Three large concert halls are structurally separated to insure soundproofing, though joined at the base by a continuous lobby. A fourth concert hall is the open air theater recalling Greco-Roman theaters. The fan shaped layout is formed around the central piazza. The blobs, beetles, scarabs, turtles, insect carapaces, computer mice--all are names given to these structures with thin red Roman brick and weighty dramatic lead roofs. | |
The three "music boxes" (as Piano calls them) left to right: Sala Santa Cecilia (east), Sala Sinopoli (south), and Sala Petrassi (west) peering above the bookstore and cafe | ||
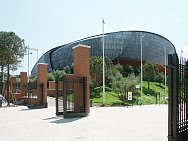
|
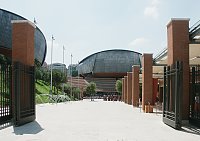
|
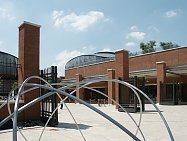
|
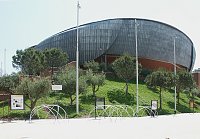
|
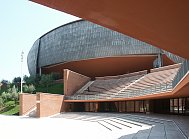
|
The largest hall, Santa CeciliaThis 2800 seat concert hall is intended for symphony concerts, composed of large orchestras and/or choirs. |
The medium-sized hall, Sala SinopoliThis 1200 seat hall was designed for flexibility with an adjustable stage and seating. | ||
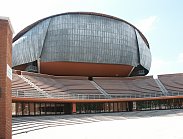
|
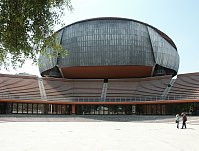
|
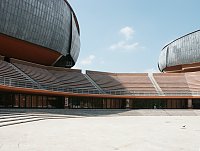
|
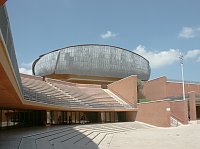
|
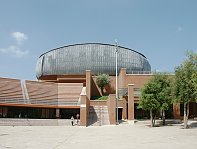
|
Sala Petrassi, the smallest hallWith 700 seats, this hall was designed for chamber music or baroque concerts, theatrical performances, and operas. |
 Click here to return to index of art historical sites.
Click here to return to index of art historical sites.
 Click here to return to index of artists and architects.
Click here to return to index of artists and architects.
 Click here to return to chronological index.
Click here to return to chronological index.
 Click here to see the home page of Bluffton University.
Click here to see the home page of Bluffton University.
