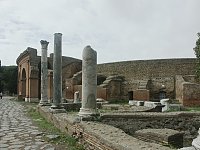
|
Distant oblique view of the theater along the Decumanus Maximus.At the time of Augustus this theater was originally built of tufa blocks, although two centuries later it was enlarged to a capacity of about 3500 and it was faced in parts with brick and at the entrance in stucco work. |
| |
|
Front entrance |
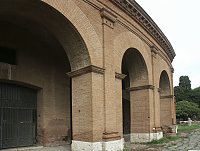
|
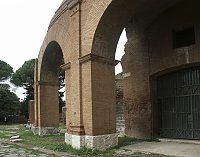
|
| |
|
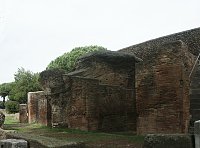
|
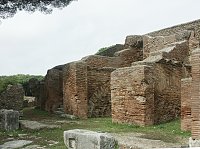
|
Buttresses for the cavea or seating area and alternative entrances |
| |
|
Left and center: seating area and right: view from behind the proscenium and scaenaScholars believe the seating area could have had an awning to shade the spectators. The seats may have originally had marble cladding. |
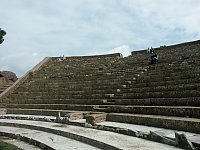
|
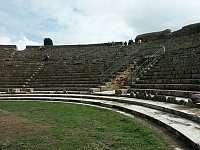
|
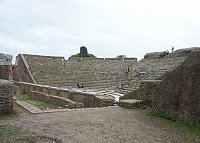
|
| |
|
Left and center: seating area and right: view of the orchestra (where in Roman theaters the audience sat), the proscenium, with concave and alternating rectangular niches, the void where the stage of wooden boards was, and the remains behind this brick wall of the scaena, which is thought to have been two-stories high |
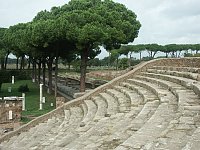
|
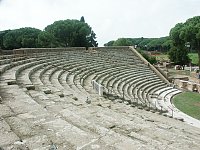
|
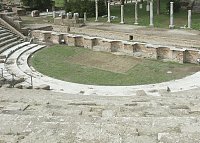
|


 Click here to return to index of art historical sites.
Click here to return to index of art historical sites.
 Click here to return to index of artists and architects.
Click here to return to index of artists and architects.
 Click here to return to chronological index.
Click here to return to chronological index.
 Click here to see the home page of Bluffton University.
Click here to see the home page of Bluffton University.

