

The front facadeLike many medieval churches, this cathedral was sited where earlier churches had been located. On November 13, 1290 Pope Nicholas IV laid the corner stone--where the fourth pillar of the facade is (the one sculpted with scenes from Hell). Work continued over three centuries. The original project was designed by Arnolfo di Cambio but it was altered by the Sienese architect and sculptor Lorenzo Maitani, who worked in Orvieto from 1310 until his death in 1330. Generally classified as a Gothic church, it does have Romanesque elements: the round arched central portal and the carved reliefs covering the four piers of the facade. (The tympanum sculpture, above the main entrance, by Pisano, was undergoing restoration at the time of these photographs--2005.) Mosaics, as well as sculpture, decorate the facade; these, however, have been extensively restored (and sometimes changed) over the years. |
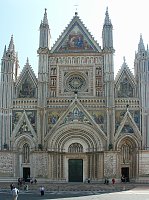
| |
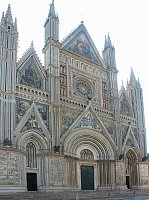 |
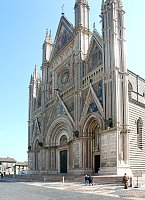 |
The facade has two towers, the two lower and broader ones at the sides and the two higher ones in the center. This division into thirds is echoed in the interior where the wide nave is flanked by side aisles. The four pillars at the base of the towers are covered with delicate low reliefs, some of which are attributed to Maitani (which ones are debated). |
Views of the nave exteriorTen semicircular chapels (five on each side) extend from the nave wall. They are decorated with trilobated arches and small round columns extending the length of the shallow structure. The tiny windows, covered in alabaster, admit only the dimmest of light. (See also views of the interior.) | ||

|
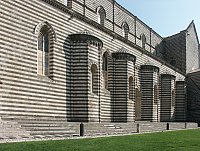
|
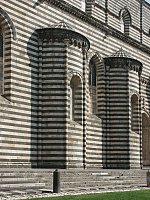
|
Additional details of the facade | ||
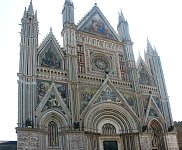
|
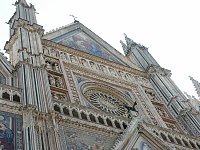
|
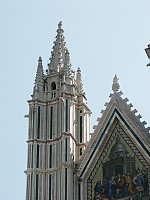
|
The main portalThe mosaic depicts the Assumption of Mary, designed by Giovanni di Buccio Leonardelli in 1366. Six angels lift the mandorla; Saint Thomas is at the left with the belt of the Virgin. The famous doubter had asked for a sign she had really ascended. (See also Nanni di Banco's later sculpture of this scene on the Porta della Mandorla on the north side of the Duomo in Florence.) |
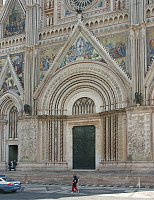
|
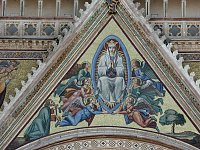
|
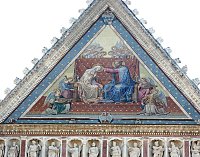
|
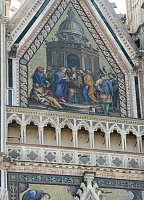
|
The top spike with the coronation of the Virgin (left) and the left hand lower spike with the marriage of the Virgin (center)The mosaic of the coronation was remade in the middle nineteenth century from a fresco design in the Siena's Palazzo Pubblico by Sano di Pietro. The marriage of Mary was remade in 1612 on designs of Antonio Pomarancio (Caprespa 12). |
The rose window by Andrea di Cione, known as Orcagna, 1354-80Christ's head in the center is surrounded by marble decoration; the corners of the rose window feature the western Doctors of the church: (top left, clockwise) Pope Gregory the Great, Jerome, Ambrose, Augustine. |
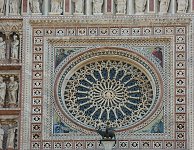
|

|
 Click here to return to index of art historical sites.
Click here to return to index of art historical sites.
 Click here to return to index of artists and architects.
Click here to return to index of artists and architects.
 Click here to return to chronological index.
Click here to return to chronological index.
 Click here to see the home page of Bluffton University.
Click here to see the home page of Bluffton University.
