The interior from the entrance, looking toward the altarThe rationality of the space is clarified by the stone moldings--in the so-called "pietra serena," literally serene stone, which stands out against the white stucco background. In addition, the floor pavement also demarcates the floor space, highlighting the relationships. The arch motif of the portico is repeated in this choir, which also has a small dome.
|
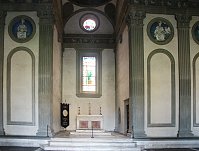
|
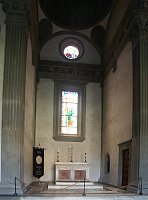
|
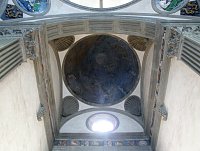
|
| |
|
Side wallsAlthough the floor plan is not a square, because there is a central dome, the plan still has a central focus. The side extensions are barrel-vaulted. The arch motif is repeated in the moldings of the side walls as blind arches, just as the windows of the front wall are repeated in the blind windows. A low stone bench goes around the space, serving as a plinth for the pilasters. The bench would have provided seating for the brothers in the chapter house.
|
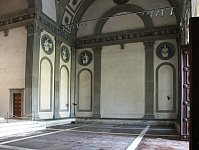
|
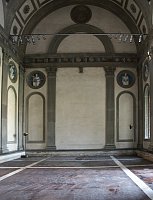
|
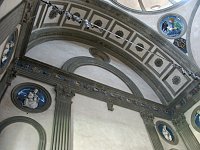
|
| |
|
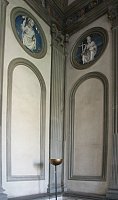
|
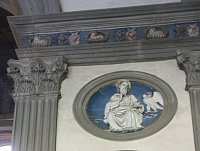
|
The medallions and friezeThe ornamented strip of the entablature has the lamb of Christ on an altar with seven seals and the 6-winged seraphim. The twelve Apostles are below in terra cotta roundels, designed by Luca della Robbia. Here is St. John with his symbol, the eagle. |
| |
|
The domed central spaceThe dome rests on the barrel vaulting of the two side extensions; the pendentives have medallions representing the four Evangelists, from the Della Robbia workshop. Small round windows in the dome provide dim lighting. |
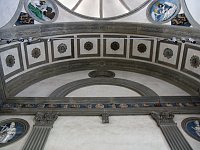
|
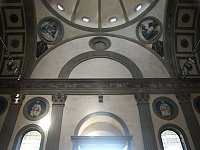
|
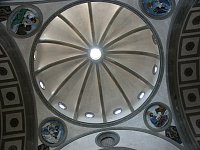
|
| |
|
Looking toward the entranceThe real windows here of the front wall have elaborate frames, echoed by the blind windows on the side walls. The flooring design here echoes the demarcations in the interior space. |
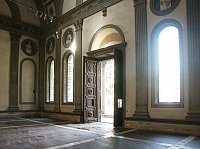
|


 Click here to return to index of art historical sites.
Click here to return to index of art historical sites.
 Click here to return to index of artists and architects.
Click here to return to index of artists and architects.
 Click here to return to chronological index.
Click here to return to chronological index.
 Click here to see the home page of Bluffton University.
Click here to see the home page of Bluffton University.
