Front facade with porticoAndrea Pazzi commissioned Brunelleschi in 1429 to build a chapter house in the monastery courtyard of Santa Croce, although it appears that building didn't begin until about 1440-2. It was finished in 1469, more than two decades after Brunelleschi's death, and was completed by Michelozzo and Guiliano da Maiano (1432-90), who may have added the loggia across the front of the chapel. Thus, the front of the building may not be Brunelleschi's design. This portico does provide a continuation with the cloister porches, seen both to the right and left of the chapel. The loggia is barrel-vaulted with a central dome, decorated with rosettes. See below. |
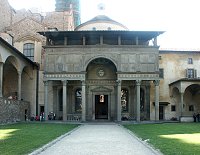
|
| |
|
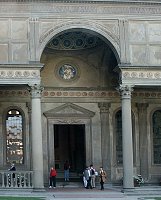
|
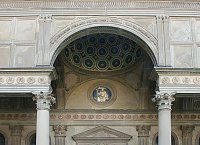
|
A triumphal arch motifThe porch has six delicate pillars supporting an entablature above which an attic rests with coupled fluted pilasters above each column. But the horizontality is broken by the arch beyond which a small dome accentuates the front entrance. |
| |
|
The portico with coffered ceiling and a small central dome |
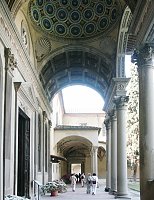
|
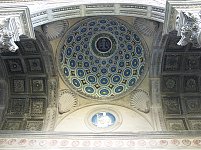
|
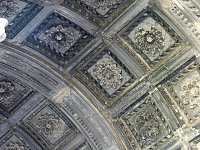
|
| |
|
The front wall and pedimented entranceThe elegant front wall has long rounded windows, echoed by the blind windows in the interior, flanked by fluted pilasters. The entry door is framed and carries a triangular pediment. |
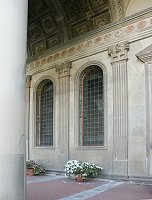
|
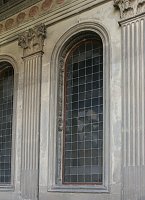
|
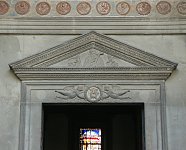
|
| |
|
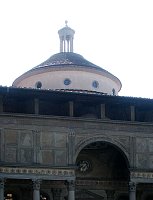
|
The dome enclosure |


 Click here to return to index of art historical sites.
Click here to return to index of art historical sites.
 Click here to return to index of artists and architects.
Click here to return to index of artists and architects.
 Click here to return to chronological index.
Click here to return to chronological index.
 Click here to see the home page of Bluffton University.
Click here to see the home page of Bluffton University.
