

 | ||
As seen in the Google map above, the Max Palevsky Residential Commons is comprised of three buildings of similar height, design, and materials, but with a different footprint. They do however share a common basement. The westernmost building is "L' shaped, the central one a long rectangle, and the easternmost building a "U" with a large enclosed courtyard--what in university parlance would be called a quadrangle. The main material is a rich terra-cotta colored brick, a color much favored by the Mexican architect, Ricardo Legorreta. Corner pavilions with paint trim in magenta (west) or purple (east) accent these ends while the central building has entrance porches on both front and back with the metal trim a bright taxicab yellow (another accent color used earlier with similar effect in Pershing Square in Los Angeles. Located at 1101 E. 56th St., the Max Palevsky Residential Commons accommodates 712 students. The west side of the West Building | ||
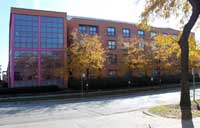
|
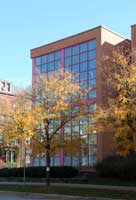
|
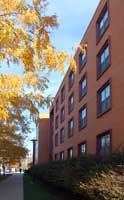
|
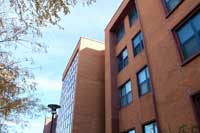
|
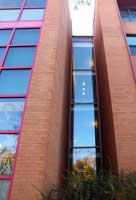
|
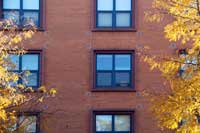
|
Entrance porch to West Building--a view from the west and two views from the south showing Moore's sculpture on the small plaza to the rear of the building.See this page for additional views of Henry Moore's Nuclear Energy. | ||
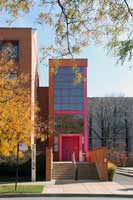
|
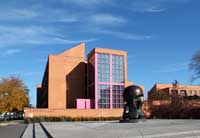
|
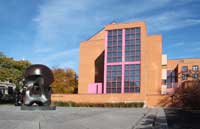
|
Views of the south and southeast sides of the building | ||
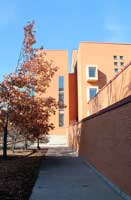
|
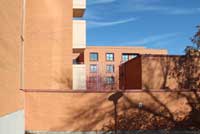
|
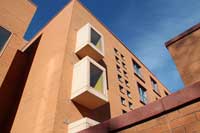
|
Views of the north side of the West Building |
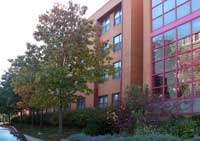
|
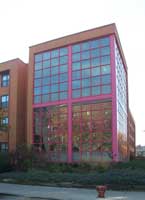
|
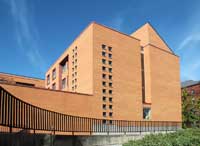
|
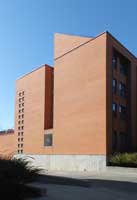
|
The east end of the building, which connects visually with the central building |
See also Legorreta's Pershing Square in Los Angeles, Visual Arts Center, Santa Fe University of Art and Design, and Santa Fe Art Institute, and his Plaza Juarez in Mexico City.
 Click here to return to index of art historical sites.
Click here to return to index of art historical sites.
 Click here to return to index of artists and architects.
Click here to return to index of artists and architects.
 Click here to return to chronological index.
Click here to return to chronological index.
 Click here to see the home page of Bluffton College.
Click here to see the home page of Bluffton College.

