One square block in size, this public park in downtown Los Angeles has existed here under a variety of names since the 1860's. Although it had been renovated a number of times, by the 1980's it had become an eyesore, unsafe and unused. Finally in 1992, the park was closed for a major $14.5-million renovation with Legorreta+Legorreta at the helm, assisted by landscape architect Laurie Olin.
|
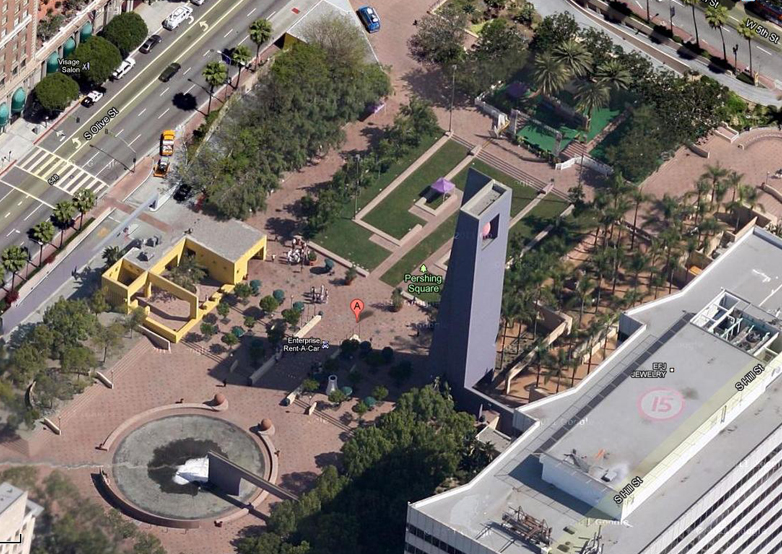 |
| |
|
Colorful entrance with architectural elements emphasizing the processional way |
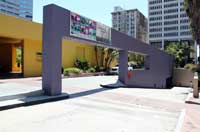
|
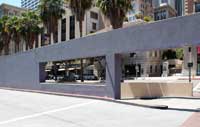
|
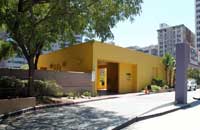
|
| |
|
Entrance Pavilion The park sits on top of a large underground parking garage. And like a number of Legorreta's buildings, this one is canary yellow. The slitted openings also recur to admit a diffused light and create patterns of light.
|
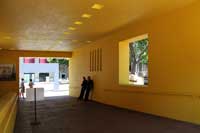
|
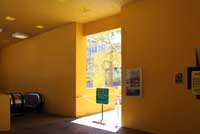
|
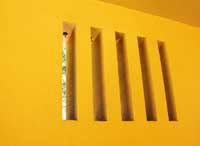
|
| |
|
Looking toward the southern plazaLegorreta, edited by John V. Mutlow, says "The block was too large to function as a single, symmetrical space, so the designers transformed the square into two spacious plazas linked by the east-west walkway and midblock crossings to the surrounding context. . . . The focal point is the 125-foot campanile. At the base of the tower, water flows from an aqueduct into a large, pebble-covered circular pool that dominates the southern plaza" (96). The pictures here show a dry pool in the August heat. The two spheres, repeated elsewhere in the park and indeed in most of Legorreta's landscapes, frame an entrance axis for the pool, and operate as a signature for Legorreta Arquitectos.
|
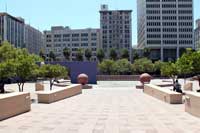
|
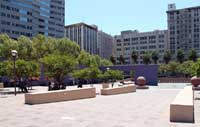
|
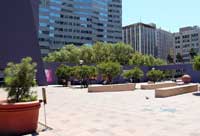
|
| |
|
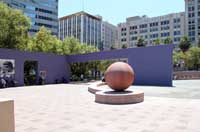
|
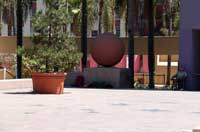
|
Purple walls define space while openings punctured in them frame views. |
| |
|
Color--an important element in Legorreta's architecture |
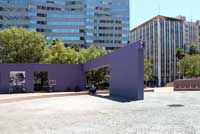
|
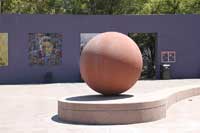
|
| |
|
Looking northA ramp and wide steps are used to transition the change in level from north to south plazas. |
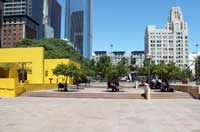
|
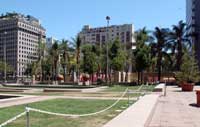
|
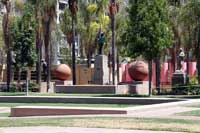
|


 Click here to return to index of art historical sites.
Click here to return to index of art historical sites.
 Click here to return to index of artists and architects.
Click here to return to index of artists and architects.
 Click here to return to chronological index.
Click here to return to chronological index.
 Click here to see the home page of Bluffton College.
Click here to see the home page of Bluffton College.

