

BackgroundMany wax eloquent when describing this museum addition and its architect. Paul Goldberger says it's tempting to think of this museum as a kind of manifest destiny, "a saga in which one of the most eminent architects in the world at last gets the chance to build in America's first city of architecture when he receives the commission to expand one of the world's great museums" (Cuno 84). This 265,000 square-foot wing is described with terms like "elegant," or "refined," with its "floating roof and excruciatingly slender columns" (Ouroussof) and Piano is praised as the preeminent designer of museums, a worthy follower of Mies (the 1968 Neue Nationalgalerie in Berlin), and of Louis Kahn. His museum commissions have included among others Centre Pompidou in Paris, the Menil Collection in Houston, the Beyeler Foundation Museum in Basel, Switzerland, the Nasher Sculpture Center in Dallas, an addition to the High Museum in Atlanta, an addition to the Morgan Library and Museum, and more recently, the Broad Contemporary Art Museum and the Resnick Pavilion (both additions to the Los Angeles County Museum of Art). And other museum projects are in the works, not least of which is an addition to Louis Kahn's masterpiece, the Kimbell Museum of Art in Fort Worth. He is praised for his ability to design subdued but sophisticated buildings (Ouroussof) and to integrate a total museum complex. For example, his aim in the Chicago project was to "provide visitors with a more coherent experience, a 'magical' gathering space from which one could choose to go off into a particular gallery, lecture hall, activity space, or restaurant" (Cuno 27). Most reviewers think this large expansion fulfills his goals.The siteThe site eventually chosen for the modern addition was the northeast corner of the complex, actually behind the original Beaux-Arts building--now, seemingly as prominent with the facade facing Monroe Street and across from the popular Millennium Park. Piano wanted the building to engage with the park and the Gehry-designed Pavilion so he also designed a dramatic pedestrian bridge (Nichols Bridgeway) to transport visitors safely across busy Monroe Street from the park to the upper levels of the new addition. See the Google map of the site. | ||
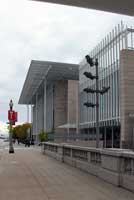
|
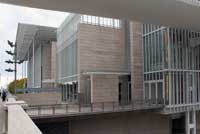
|
The Modern Wing is sited behind the original building across a set of railroad tracks. (The overpass is in the foreground while the base of the pedestrian bridge is in the top corner.) The Monroe Street entrance is just behind the sign. |
Monroe Street facade--above from the Nichols Bridgeway and at street level |
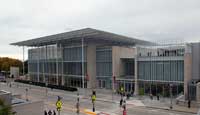
|
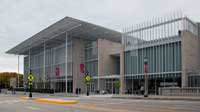
|
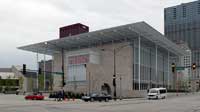
|
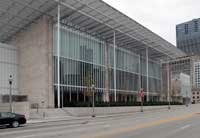
|
Views from the east looking west |
Views from the west looking east |
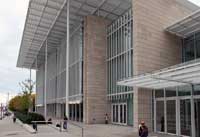
|
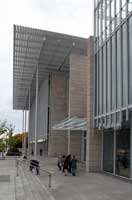
|
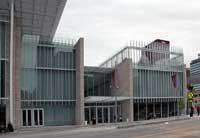
|
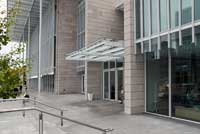
|
The Monroe Street entrance leading to the main passageway, Griffin Court |
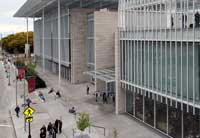
|
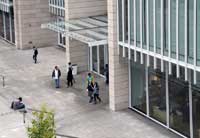
|
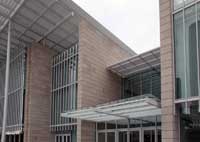
|
Views of the East sideRight photo shows the Pritzker Garden with the so-called "flying carpet" roof over it. | ||
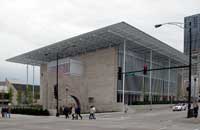
|
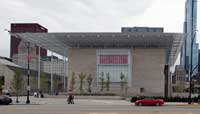
|
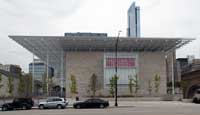
|
The east end of the Monroe Street front |
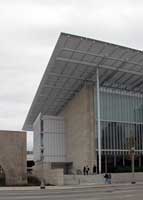
|
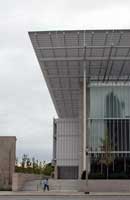
|
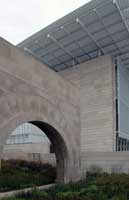
|
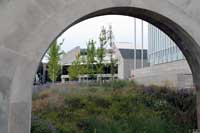
|
Louis Sullivan arch"Since the late 1970s the northeast corner of the site had been defined largely by the use of the entry arch from Louis Sullivan's great Stock Exchange Building, here standing free as if it were a piece of monumental outdoor sculpture" (Cuno 94). |
Works quoted and/or consulted:
Cuno, James, Paul Goldberger, and Joseph Rosa. The Modern Wing. Renzo Piano and the Art Institute of Chicago. New Haven and London: The Art Institute of Chicago and Yale University Press, , n. d. [2009?]
Ouroussof, Nicolai. "Renzo Piano Embraces Chicago." New York Times, May 14, 2009.
 Click here to return to index of art historical sites.
Click here to return to index of art historical sites.
 Click here to return to index of artists and architects.
Click here to return to index of artists and architects.
 Click here to return to chronological index.
Click here to return to chronological index.
 Click here to see the home page of Bluffton University.
Click here to see the home page of Bluffton University.

