

| The Resnick Pavilion is the second building that Renzo Piano has created for the Los Angeles County Museum of Art. Like his first, the Broad Contemporary Art Museum (2008) directly south, it has roof louvers (or the glazed saw-tooth roof) and travertine cladding from the same Italian quarry. However, the new museum is only one story with a simple square plan and it sits atop a new underground parking garage. Together, these two museum have added about 100,000 square feet of gallery space since 2008.
Like the Broad, the Resnick Pavilion also uses "Piano red" motifs; in the earlier museum the color helped to indicate directions or circulation systems; in this case, the mechanical systems and technical rooms on the exterior of the building are bright red curved fiberglass structures, thus optimizing interior space--a reminder of one of Piano's first museums, the Pompidou Centre in Paris. The large (45,000 sq ft) interior gallery has an open plan (with flexible, moveable partitions) and is naturally lit. It will be used for temporary art exhibitions and installations. |
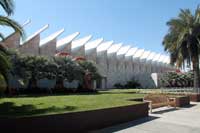 |
|
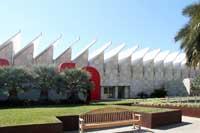
|
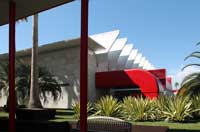
|
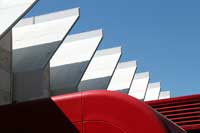
|
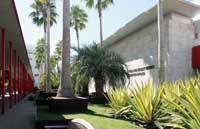 |
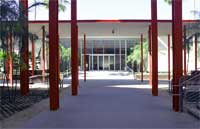
|
The main entrance just off a covered walkway that links other buildings in the LACMA campus |
| Glazed facades open onto the park to the north, and towards the Broad to the south. See the Museum map for orientation. | ||
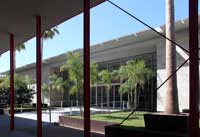
|
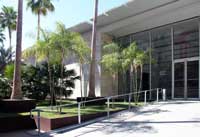
|
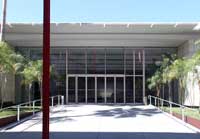
|
The roof | ||
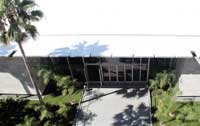
|
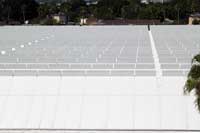
|
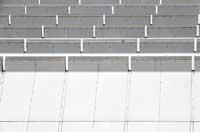
|
 Click here to return to index of art historical sites.
Click here to return to index of art historical sites.
 Click here to return to index of artists and architects.
Click here to return to index of artists and architects.
 Click here to return to chronological index.
Click here to return to chronological index.
 Click here to see the home page of Bluffton University.
Click here to see the home page of Bluffton University.

