

| This fire station, the first large-scale work by Hadid to be realized, was commissioned after the major fire in 1981. It has space
for fire engines, showers and changing rooms for the firemen. But the building was only used briefly for this purpose once the town fire services assumed the responsibility for fire prevention. Now it is used for exhibits and special events. The station is located at the end of the main street through the campus from VitraHaus to the Fire Station. (See the plan.) "Rather than the fire station being an isolated object, it was developed as the outer edge, defining space rather than occupying it. This was achieved by stretching the design into a long, narrow building alongside the street, allowing it to function as a screening device against the bordering buildings" (Hadid, Complete Works 51). Buildings across from it and in front of it have traditional right angles, unlike the dramatic acute angles and sculptural forms of this deconstructivist structure. "The whole building is frozen motion suspending the tension of alertness, ready to explode into action at any moment" (Complete Buildings 64). |
||
Garage for fire trucks at the front; now a large meeting space |
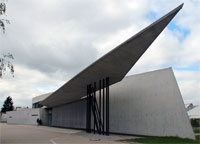 |
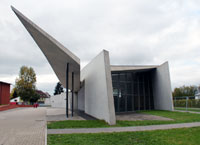 |
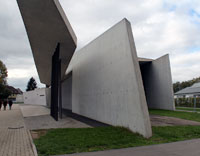 |
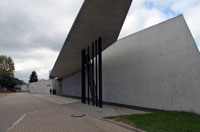 |
Large garage door and entrance portal under the dramatic angled roof |
| The sculptural building was cast in concrete on site. | 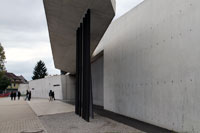 |
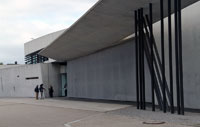 |
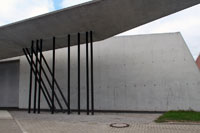 |
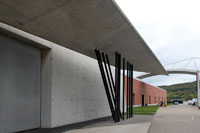 |
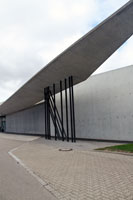 |
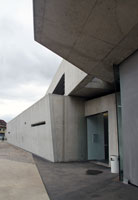 |
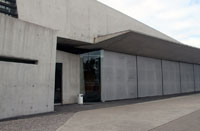 |
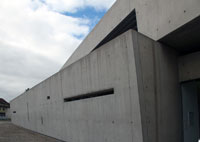 |
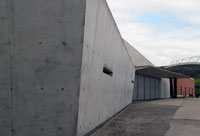 |
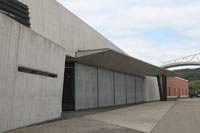 |
The far end of the building looking back to the Siza archway |
Continue to page 2.
Return to Vitra Campus Index.
See index of artists and architects for additional buildings by Zaha Hadid.
 Click here to return to index of art historical sites.
Click here to return to index of art historical sites.
 Click here to return to index of artists and architects.
Click here to return to index of artists and architects.
 Click here to return to chronological index.
Click here to return to chronological index.
 Click here to see the home page of Bluffton University.
Click here to see the home page of Bluffton University.

