

A controversial high tech buildingStill provocative, decades out, this innovative structure and its art within attracts huge audiences. Unlike the marble edifice that houses much art, this building is conceived of as a simple container, an interior space that can be adapted to many uses, with even service components placed on the outside of the building. (See below.) Both architects were at the beginnings of their careers but Rogers continued to us this bold high tech idea. See, for example, his Lloyd's Building in London. Piano's style developed differently; his art museums or additions) are generally elegant and reserved. (See, for example, the Menil Collection Museum (1987) in Houston, the Beyeler Foundation Museum in Basel (1997) and the addition to the Chicago Art Institute (2009).)Although the imagery of the building suggests the machine age, much of the building was not mass produced but rather was hand-crafted. Still, the building has an industrial look, a look that Piano embraced. He said that their aim was "to create a 'joyous urban machine' in the heart of Paris that would look like something straight out of a book by Jules Verne" (quoted in Ayers, 97). Ayers concludes: "By monumentalizing the spectacular and sensationalist image of a hi-tech cultural machine, as chic as the Citroën DS or Concorde, it made itself emblematic of a nation's pride, attracted tourists in droves, and upped the social and economic standing of the neighborhood around it. This phenomenon has even been given a name: the 'Beaubourg effect', the one that the burghers of Bilbao were so keen for Frank Gehry to repeat in his Guggenheim Museum" (97). | ||
The front and plaza sideThere are six storeys above a 4-storey basement (with parking and technical services). |
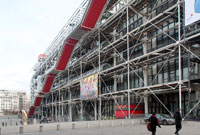 |
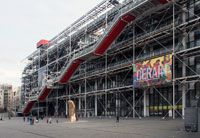 |
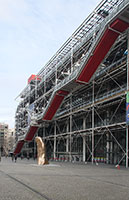 |
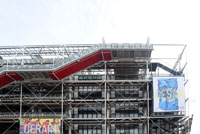 |
The steel frame comprises 42 meter high piers and 50 meter wide transversal trusses with a system of external tie rods. The building is 66 meters long. |
Monumental escalatorsMuseums often have grand monumental stairways; here is a modern version on the plaza side. | ||
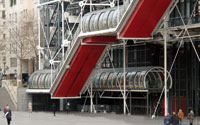 |
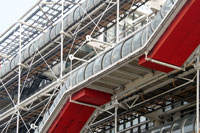 |
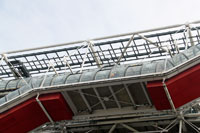 |
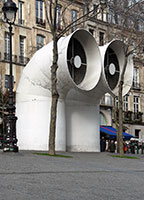 |
Service component on far side of the plaza, the Place Georges-PompidouThe building is close to the Rue du Renard on the back side, allowing for a large front plaza where entertainers and crowds gather regularly. The plaza is also part exhibit space. See above the giant bronze thumb by French artist Cesar Baldaccini, known as Cesar. |
|
The end from Place Stravinsky | ||
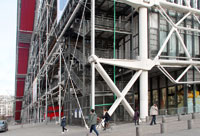 |
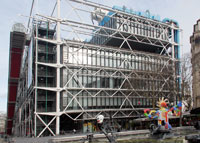 |
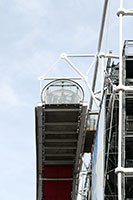 |
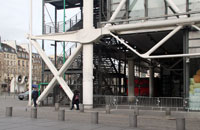 |
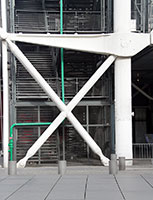 |
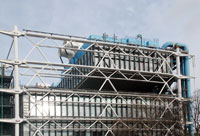 |
The back on Rue du RenardSo that internal spaces would be open and easily modified, all service functions are on the outside of the frame on the back side of the building. Elevators, air-conditioning ducts, water pipes, electrical wires, etc. are on the outside of the frame and color-coded. According to the architects the coding follows this pattern: blue for circulating air (air conditioning); yellow for circulating electricity; green for circulating water; red for circulating people (escalators and lifts). | ||
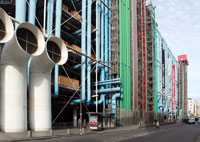 |
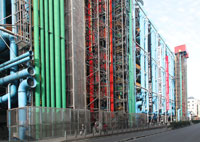 |
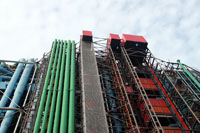 |
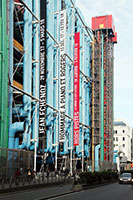 |
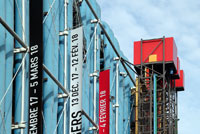 |
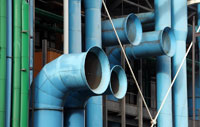 |
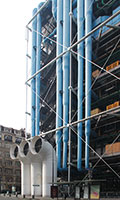 |
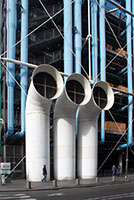 |
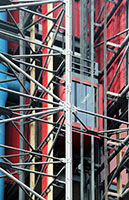 |
 Click here to return to index of art historical sites.
Click here to return to index of art historical sites.
 Click here to return to index of artists and architects.
Click here to return to index of artists and architects.
 Click here to return to chronological index.
Click here to return to chronological index.
 Click here to see the home page of Bluffton University.
Click here to see the home page of Bluffton University.

