

| Although earlier peoples had occupied this site that is now Orange, a real town was founded about 45 BCE here with the Latin name Arausio. In 40 BCE it became a colony for veterans of the 2nd legion with eventually between five and ten thousand inhabitants. Like most Roman cities, it had the amenities they considered essential for civilized living. Traces of the arena, baths, and aqueduct have been found; still standing are the triumphal arch and the theater, which is still used today for public performances. The theater has a north-south orientation (the Kardo--the north-south axis and central artery went from the arch to the theater) which took advantage of the natural site, backing into the Saint-Eutrope hillside so that the tiers of seats of the theater are supported by the side of the hill. | ||
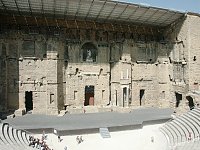
|
The stage wall (scaenae frons)Although much of the original stage wall still stands, the facing and the rich decoration has disappeared It was five stories tall (or it has five successive stages) with the upper two stories damaged by fire. Roman theaters, in contrast to Greek theaters, preferred enclosed interiors, roofed or not, so that the back wall of the stage usually rose to the full height of the semicircular auditorium. The first three levels here--not shadowed in the photographs, had marble columns and decorative sculpted friezes. The stage was also roofed (vertical grooves show the placement for the framework); today it has been roofed again both for functionality and to preserve the theater for continued use. The stage, or proscenium, is about 60 meters wide and 13 meters deep. Behind this wall were dressing rooms (in the postscaenium) and on each side there was a small room, where stage props were stored or from which actors made their entry. |
|
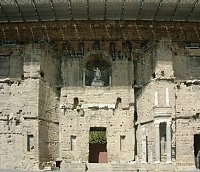
|
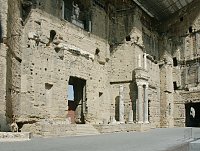
|
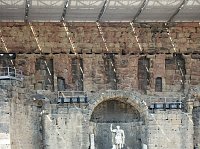
|
Vestiges of columnsThe remaining architectural elements give some evidence of the rich decoration that once enhanced this stage wall. In addition to columns and sculpted friezes, there were niches containing statues as well. This provided an elegant backdrop for entertainment which may not have been so enlightening! |

|
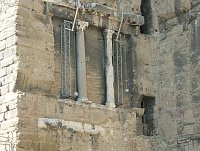
|
| The central part of the stage wall has three doorways, the central one known as the royal entrance. It is set into a rectilinear wall that projects from a semicircular exedra. Above it in an arched recess there is a colossal statue of the Emperor Augustus dressed as a military leader in armor decorated with two griffins. This is not an original statue but a reconstruction based on marble fragments found at the site. Two figures were once at his feet, perhaps captives of war. | ||
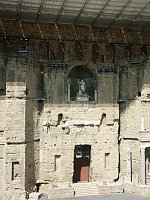
|
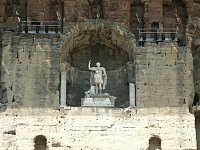
|
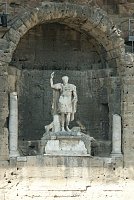
|
 Click here to return to index of art historical sites.
Click here to return to index of art historical sites.
 Click here to return to index of artists and architects.
Click here to return to index of artists and architects.
 Click here to return to chronological index.
Click here to return to chronological index.
 Click here to see the home page of Bluffton University.
Click here to see the home page of Bluffton University.

