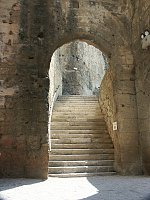
|
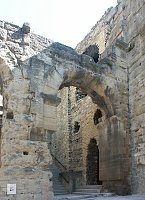
|
Stairways up to the tiered seatsThe tiers of seats (cavea) are supported by foundations built directly into the hillside. They are divided into three sections with access through wide corridors. Spectators sat according to rank with the lowest seats reserved for the most important. (The most important people actually sat on moveable seats next to the orchestra.) About 8-9000 spectators could be seated here. (Estimates vary.) |
| |
|
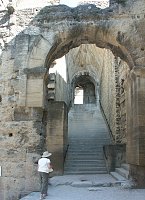
|
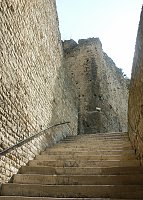
|
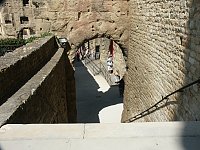
|
| |
|
View of the cavea or tiered seats from the outside and a vaulted passageway beneath the banks of the tiered seats |
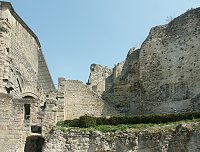
|
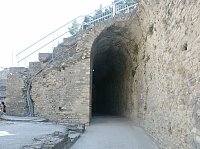
|
| |
|
| The orchestra in earlier Greek theaters was circular whereas Roman theaters altered it to a semicircle. This reflects a difference in function since the Greek circular orchestra had a central altar; Greek theater was in part religious ceremony. Facing the stage, here the orchestra has a diameter of 19 meters. Passageways on both sides of the orchestra led to the first bank of seats whereas exterior staircases on the east and west (see photos above) led to the upper tiers. |
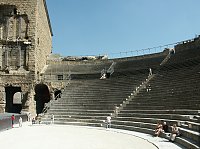
|
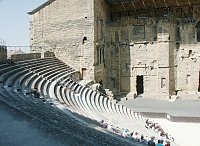
|
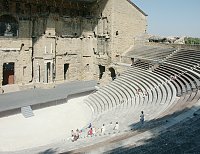
|
| |
|
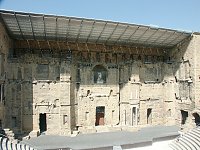
|
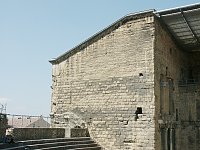
|
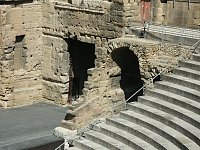
|


 Click here to return to index of art historical sites.
Click here to return to index of art historical sites.
 Click here to return to index of artists and architects.
Click here to return to index of artists and architects.
 Click here to return to chronological index.
Click here to return to chronological index.
 Click here to see the home page of Bluffton University.
Click here to see the home page of Bluffton University.

