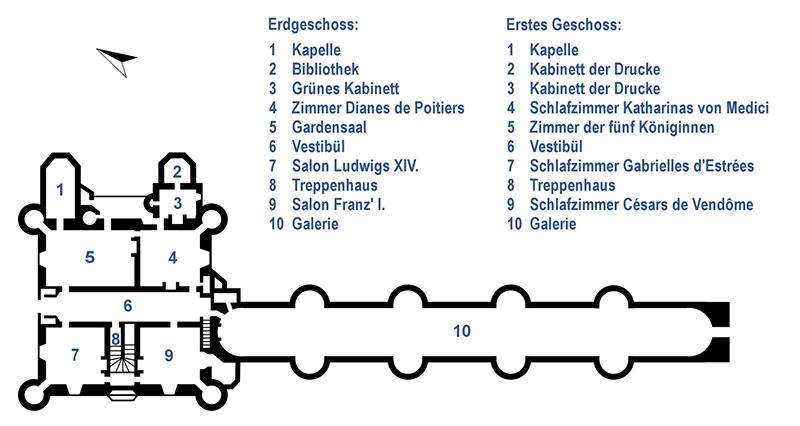 |
Plan from WikipediaThe north facade is to the far left. While the exterior facade owes to 16th century Italianate architecture, the plan is thought to be very original. Notable is the long vestibule (12 feet by 68 feet) which traverses the structure, going from the front entrance (north) to the rear facade. This center hall plan allows direct access to the rooms on each side. Another unique feature is the orientation of the stairwell, mid way down the vestibule. And instead of the more usual spiral staircase, conventional in French architecture of this period, it uses the ramp format. In addition, the designer left a space between the staircase and the château's walls, allowing a passage between the two rooms on that side of the building. |
| |
|
StairwellThis barrel vault is reinforced with parallel ribs with medallions at the intersections. The light at the end in the center photo is from the second story window in the central bay of the west side of the château (the window above the balcony window). |
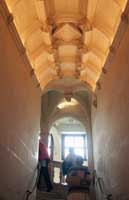
|
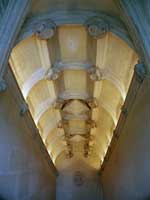
|
| |
|
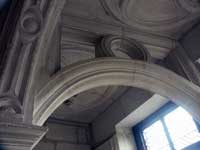
|
| |
|
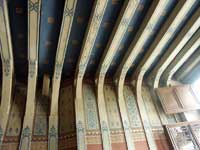
|
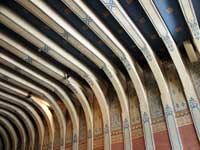
|
Ceiling, second floor vestibule |
| |
|
Center: Catherine de' Medici's bedchamber;
right: the Chamber of the Five Queens, on the second floorThe five queens are Catherine's two daughters and three daughters-in-law. |
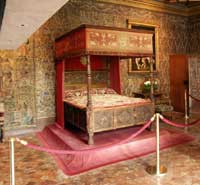
|
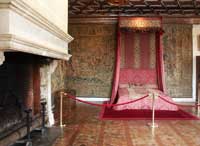
|
| |
|
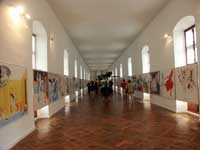
|
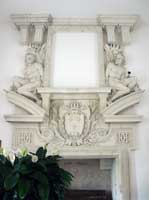
|
Medici Gallery--first story; fireplace at end of this galleryThe galleries, superimposed, are almost 200 feet long and 19 feet wide. Eighteen windows provide ample light and tall, decorated fireplaces stand at the ends of both galleries. |
| |
|
Louis XIV by Hyacinthe Rigaud, frame by Lepautre;
one of the medallions of Roman emperors adorning the walls of the second floor vestibule |
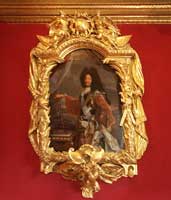
|
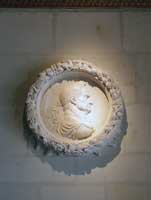
|


 Click here to return to index of art historical sites.
Click here to return to index of art historical sites.
 Click here to return to index of artists and architects.
Click here to return to index of artists and architects.
 Click here to return to chronological index.
Click here to return to chronological index.
 Click here to see the home page of Bluffton College.
Click here to see the home page of Bluffton College.

