|
| |
|
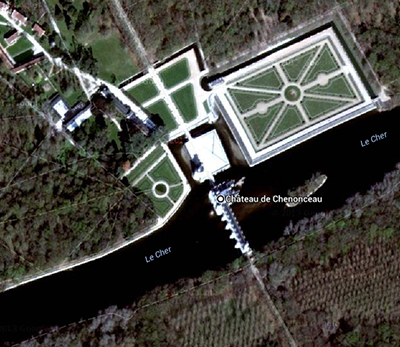
| Google map
As the dates above suggest, the building history of this complex is complicated. In 1512, Thomas Bohier, an official under Louis XII and François I, bought an earlier castle on this site and then demolished all but the circular keep tower (from the early 15th century castle of Pierre Marques). Babelon comments, "For Thomas Bohier, who was the mayor of Tours and already owned one of the finest houses in the city, . . . the construction of the new castle at Chenonceau was to be a dazzling expression of the eminent position he had attained and a proclamation of the fact that he henceforth belonged to the kingdom's aristocracy" (32). Thus, in 1515 under the direction of mason Pierre Nepveau the northern block of the palace was erected above the piles of an old water mill, providing a defense using the River Cher. With the death of Bohier and his wife and because of the debts they owed, the château reverted to the crown and in 1547 Henri II gave Chenonceau to Diane de Poitiers, his mistress, who then commissioned Philibert de l'Orme to build a bridge linking the structure with the opposite bank of the river and to lay out the larger of the two terrace gardens. With the death of Henri II in 1559, his widow, Catherine de Medici, assumed ownership of the palace and between 1570 and 1576, she engaged Jean Bullant to design the two-story addition of two galleries over the earlier bridge. In addition, a second garden was laid out to the west. |
| |
|
Views from the west and northwest |
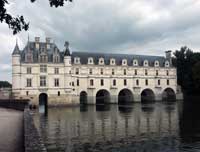
|
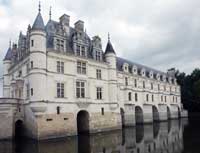
|
| |
|
View of the Italianate northern block with the circular keep tower to the northThis earlier building is a rectangle with a center hall plan. McNeill notes that "even the round angle-towers, whose roofs form such an important element of the design, have become shrunken into turrets and assimilated into the relatively flat overall treatment of the exterior elevations" (74). The family chapel occupies the northeast corner. Semi-circular balconies extend from the entrance facade on either side of the door for the pleasure of viewing the landscape. Another balcony on the west side hangs out over the river at the ground floor level. |
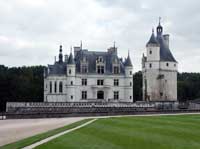
|
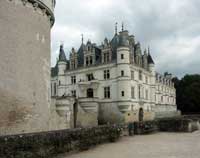
|
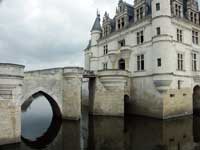
|
| |
|
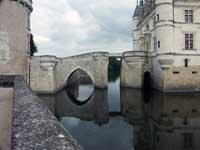
|
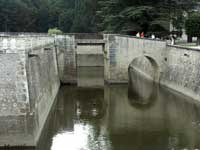
|
The moat-surrounded platform of the original castle, now access to the new structure |
| |
|
Philibert de l'Orme's bridge with two-story gallery by Jean Bullant over the earlier bridgeBabelon explains the bridge "was not just a means for crossing the Cher. It was part of the castle and was designed to extend its capacity by providing an element lacking in the modest manor-houses of the early sixteenth century: a gallery. Combining the functions of a passageway, a banquet hall, and a ballroom, galleries had begun to appear in every sizable château in France" (81). The two-story gallery that was eventually built (begun in 1576 after Catherine, the Queen-Mother, assumed control of the castle) was crowned with an attic to serve as sleeping quarters for guests. |
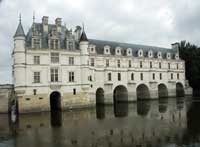
|
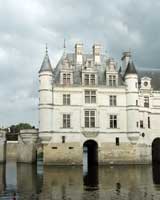
|
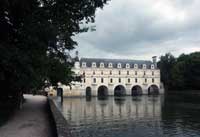
|
| |
|
| McNeill claims, "This is one of the most exciting structures of late 16thC France, richly articulated with an almost Mannerist love of complexity, the pediment at second storey level oversailing the windows to link up with the intermediate panels in a graceful alternating system" (74). The cornice is below small stone dormers with circular windows topped by decorative pediments and flanked by consoles. |
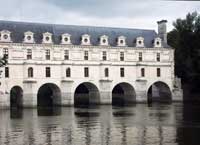
|
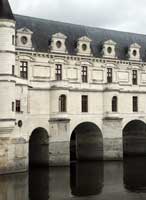
|
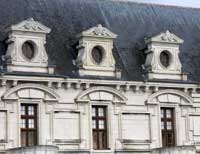
|
| |
|
Views from the northeastThe chapel and the Bohiers library are perched above the piers of the former mill. |
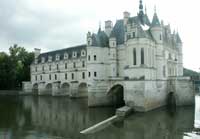
|
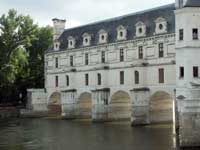
|
| |
|
Views of the the circular keep tower (from the early 15th century castle of Pierre Marques) |
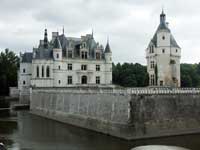
|
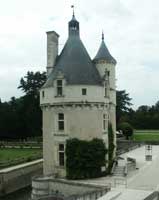
|
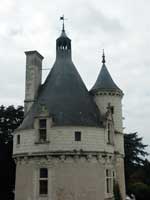
|
| |
|
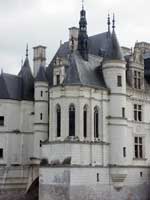
|
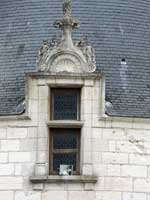
|
Chapel exterior--from the northeast; window on keep towerBabelon comments on the excellent quality of the sculptural decorations and the gifts of the artisans, seen in dormers, stonework framing doors, and fireplaces. |


 Click here to return to index of art historical sites.
Click here to return to index of art historical sites.
 Click here to return to index of artists and architects.
Click here to return to index of artists and architects.
 Click here to return to chronological index.
Click here to return to chronological index.
 Click here to see the home page of Bluffton College.
Click here to see the home page of Bluffton College.

