

The south facadeAlthough today this is the main entrance for tourists, it had been the tradesmen's entrance. The range of walls was completed in the 17th century and designed by Jules-Hardouin Mansart between 1683-85. This portal opens onto the courtyard since the palace block is pressed against the north. See the plan. |
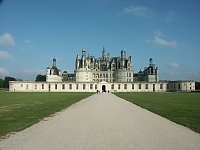
| |
| The side and rear (here) wings are set low; thus the palace, round towers to the contrary not withstanding, has no real defensive function. | 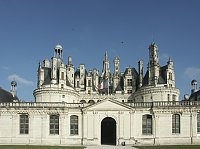
|
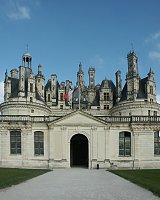
|
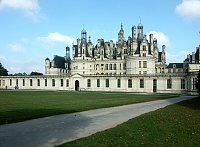
|
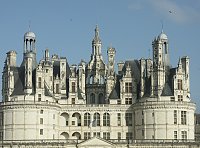
|
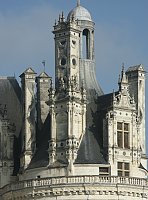
|
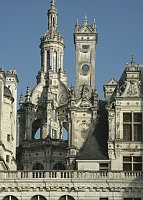
|
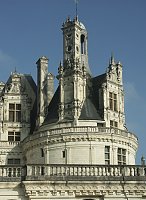
|
The spectacular roofSee the next page for many details. |
 Click here to return to index of art historical sites.
Click here to return to index of art historical sites.
 Click here to return to index of artists and architects.
Click here to return to index of artists and architects.
 Click here to return to chronological index.
Click here to return to chronological index.
 Click here to see the home page of Bluffton University.
Click here to see the home page of Bluffton University.

