

Francis I, the father of the French Renaissance, wanted a court to rival those in Italy--not solely the artists and intellectuals or the culture, but the buildings as well. One of his projects to advance this end was the building of the château of Chambord, the first of his royal buildings. This site was chosen in part because the king was an avid hunter and the forests in the Loire valley were rich with game. The château he built there, though he spent very little time at it, was not just a country house or a hunting lodge, but a large palace. Although it has some medieval elements--the essential layout of a château fort with a square keep with corner towers and it is surrounded by a moat, it actually lost its military significance. It also has elements of Renaissance architecture--a symmetrical plan (see the plan), elements of classical architecture (string courses, flat pilasters), and a courtyard with low wings around it. In addition, many of the details derive from Italian Renaissance architecture like shell motifs or inlaid marble panels. Many sources acknowledge that an Italian architect, Domenico da Cortona, was the original designer, even though his plans were no doubt altered in the process of the execution of the building.North facade--main entrance | ||
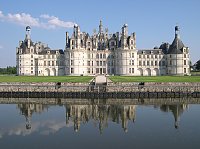
|
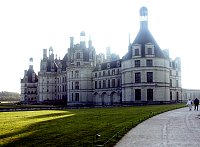
|
The wonderful image at the far left is copied from wikipedia images and was photographed by Patrick Giraud. When I saw this elevation, it was in repair and I was looking directly into the sun. Oddly, this front facade is not precisely symmetrical. |
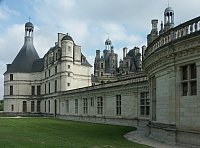
|
Views of the west facadeEven though the wings surrounding the interior courtyard are low, the round corner towers are massive. | |
Views of the southwestClassical details include flat pilasters (with unique capitals with small carved heads), balustrades, and shell motifs. The materials used for the facade were tuffeau chalk, "a low resistance siliceous limestone, light or white in colour. The quality differs from quarry to quarry, most of which are located in the Cher Valley" (Guide 28). The roofs are slate as are the inlaid panels, imitating Italian marble marquetry. | ||
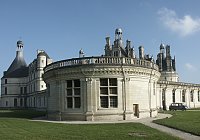
|
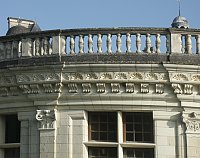
|
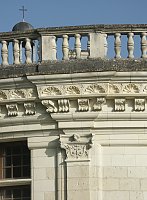
|
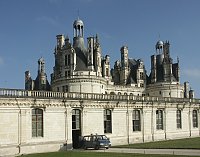
|
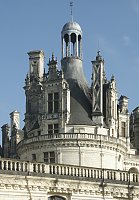
|
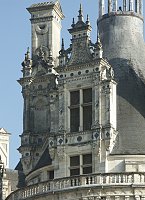
|
 Click here to return to index of art historical sites.
Click here to return to index of art historical sites.
 Click here to return to index of artists and architects.
Click here to return to index of artists and architects.
 Click here to return to chronological index.
Click here to return to chronological index.
 Click here to see the home page of Bluffton University.
Click here to see the home page of Bluffton University.

