

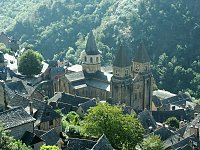
|
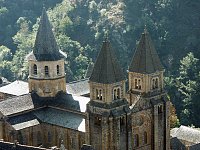
|
Nestled on the slope of the valleyThe picturesque town of Conques is located in what was once the province of Rouergue, now the Aveyron department, and is situated in a beautiful gorge hollowed out by the Ouche River. |
The front facadeBuildings are densely packed in this medieval town and the church is enclosed in a wide arc by the town. The town walls, though originally built in Roman times, have been reinforced and rebuilt over the centuries. Most of the buildings are stone with a silvery slate for the roofs. The church, however, is of yellow limestone. Most of the monastic buildings of the abbey are now gone, their stone being pillaged for later buildings in the town.Delmas and Fau refer to the "fortress-like austerity" of this high facade and note that nothing interrupts the buttresses which "rise to the roof in one fell swoop," this in contrast to the chevet with its graceful pyramidal elevation (30). The pictures in the center and right below were photographed by my husband, William J. Sullivan. | ||
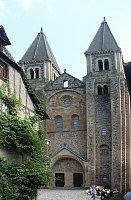
|
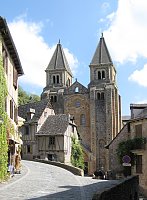
|
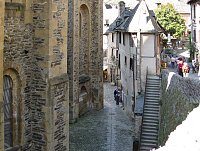
|
View from the north side toward the west frontThe paired towers were added in the 19th century. |
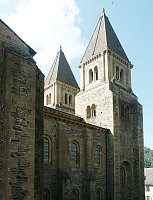
|
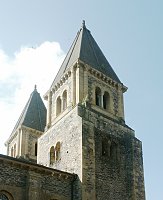
|
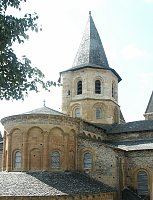
|
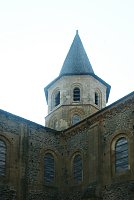
|
The crossing tower seen from the chevet and from the intersection of the nave and transept |
The nave wall and the exterior of the north transept | ||
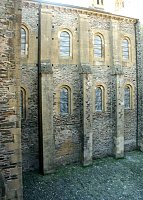
|
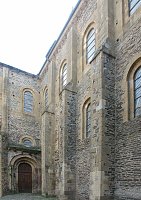
|
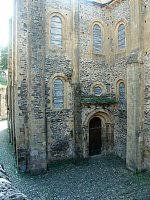
|
The side from the southThis side of the church joined with the cloister, part of which remains today. See cloister. |
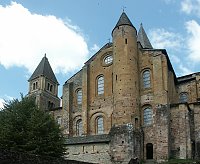
|
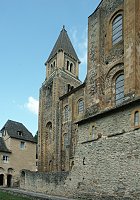
|
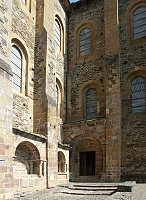
|
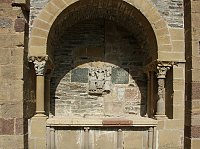
|
The south side with the burial niche of Bégon III, one the great abbots of the monastery |
One of the radiating chapels with a contemporary stained glass window by Pierre SoulagesSoulages, an internationally known French abstract painter, created more than one hundred windows for the church, installed in 1994. |
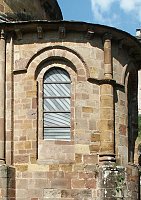
|
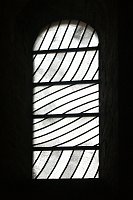
|
 Go to Sainte Foy Index.
Go to Sainte Foy Index.
 Click here to return to index of art historical sites.
Click here to return to index of art historical sites.
 Click here to return to index of artists and architects.
Click here to return to index of artists and architects.
 Click here to return to chronological index.
Click here to return to chronological index.
 Click here to see the home page of Bluffton University.
Click here to see the home page of Bluffton University.

