

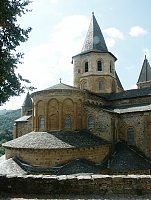
|
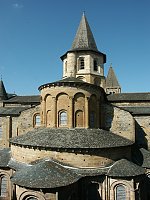
|
The chevetLike most pilgrimage churches, Ste. Foy has radiating chapels, 3 off the ambulatory and two off the transepts. These secondary chapels increased the number of altars so that pilgrims could worship in them and walk around the choir even when mass was celebrated at the main altar.See plan. |
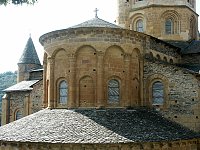
|
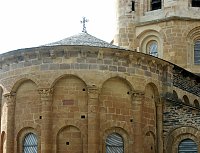
| |
| The topography of the site determined in part the architecture. Large retaining walls are built around the church on the east and north sides, to prevent landslides. On the far south another supporting wall buttresses the cloister. The slope of the land makes part of the church appear to be buried and prevented additional expansion as well. | ||
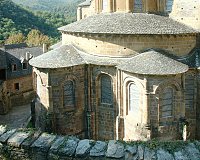
|
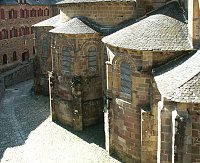
|
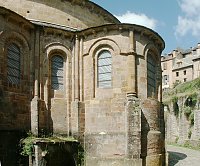
|
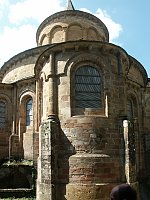
|
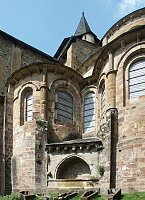
|
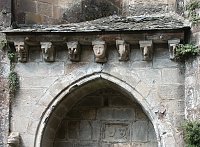
|
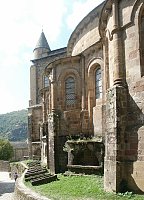
|
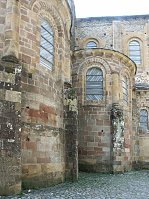
|
Center image: one of the chapels off the transept |
 Go to Sainte Foy Index.
Go to Sainte Foy Index.
 Click here to return to index of art historical sites.
Click here to return to index of art historical sites.
 Click here to return to index of artists and architects.
Click here to return to index of artists and architects.
 Click here to return to chronological index.
Click here to return to chronological index.
 Click here to see the home page of Bluffton University.
Click here to see the home page of Bluffton University.

