

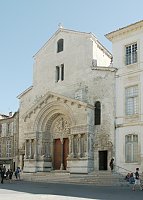
|
Front facade, c. 1170-80The west portal is a kind of projecting porch supported on six columns set against a tall and plain basilican facade--the older facade. It resembles a Roman triumphal arch; the idea of an arch extending through a horizontal entablature derives from Roman practice. Whitney S. Stoddard states that "sufficient evidence exists to prove that the portal of Saint-Trophime was inspired directly by the proto-Renaissance facade of Saint-Gilles-du-Gard or by the Roman triumphal arch at Saint-Rémy" (274). The main subject in the tympanum and the lentil is the Last Judgment. (See Index for pages on the tympanum and reliefs). The relief sculpture is flat although the large saints between the columns have a somewhat classical feel. The two saints on the inner corners flanking the door are Saint Trophime, the first bishop of Arles, and Saint Stephen, to whom the original church had been dedicated. (See this page on the saints of the front facade.) | |
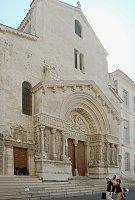
|
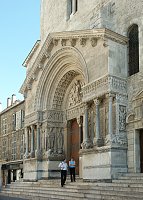
|
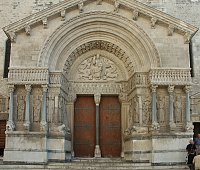
|
Decorative sculpture on the gable | ||
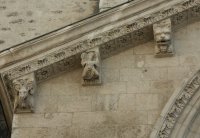
|
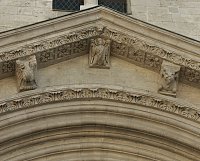
|

|
| Kenneth John Conant calls this crossing tower "one of the finest of the Provençal Romanesque towers" with three principal stages, almost cubical in shape with strong set-backs. | ||
The crossing towerConant continues: "Its decoration is unassuming--pilaster strips and arched corbel tables on the two lower stages, Corinthian pilasters above, with an ingenious pierced frieze and corbelled cornice. Good proportion gives it a grace which is surprising in such a heavy design" (255). |
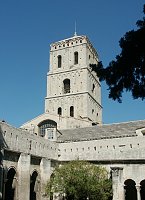
|
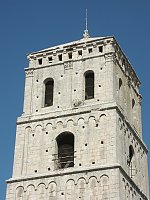
|
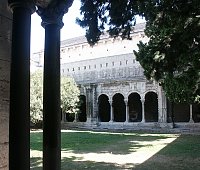
|
One view of the cloisterConant describes this cloister as one of the finest in France" (256). This very large cloister has both Romanesque and Gothic sections, the former constructed during the second quarter of the 12th century (the northern gallery) and in the late 12th and early 13th centuries (the eastern gallery), the latter not built until the 1380s and 1390s--the southern and western galleries. The cloister was in restoration when I saw it in 2007. Go the page on the cloister for additional views. |
|
 Go to Saint Trophime Index.
Go to Saint Trophime Index.
Works Consulted or Quoted:
Kenneth John Conant. Carolingian and Romanesque Architecture: 800-1200. New York: Penguin, 1959; 1978.
Whitney S. Stoddard. The Facade of Saint-Gilles-du-Gard: Its Influence on French Sculpture. Middletown, Conn: Wesleyan UP, 1973.
 Click here to return to index of art historical sites.
Click here to return to index of art historical sites.
 Click here to return to index of artists and architects.
Click here to return to index of artists and architects.
 Click here to return to chronological index.
Click here to return to chronological index.
 Click here to see the home page of Bluffton University.
Click here to see the home page of Bluffton University.

