| Like other cathedral abbeys in Provence, Saint Trophime has a large cloister, which like them is also late in date (second half of the 12th and first half of the thirteenth centuries). It is considered by architectural historians to be one of the most beautiful cloisters in France. Kenneth John Conant comments: "The piers and spur buttresses are very heavy, for the cloister walks are covered by substantial stone-ribbed quadrant vaulting. The designer beautifully lightened the effect by giving the Romanesque spur buttresses the form of fluted Corinthian square columns, by adorning the piers with bold figures on the interior corners, and by placing relief panels on adjacent wall surfaces. The Romanesque bays of the cloister open upon the garth through deep and richly moulded round arches" (256). The paired columns have tall imposts. The capitals are usually historiated with a variety of stories illustrated from the Old and New Testament. Unfortunately, when I visited the cloister in 2007, most of the capitals were in the initial stages of restoration (covered with little pieces of tissue paper). Thus very few examples are depicted below. |
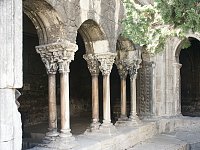
|
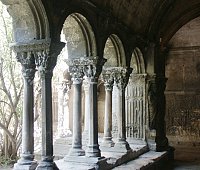
|
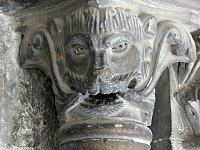
|
| |
|
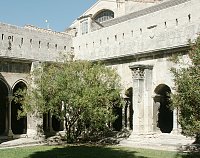
|
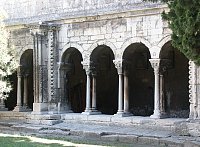
|
In the Romanesque galleries (on the north and east) paired columns in threes alternate with piers with full-length figures and relief sculpture. |
| |
|
The first pier with Saint TrophimeThis corner pillar at the beginning of the northern gallery (the west end) places the figure of St. Trophime, the patron saint of Arles, between those of St. Peter and St. John. The bas-relief begins the crucifixion/resurrection theme which continues on the piers of this gallery. |
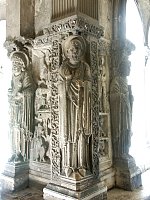
|
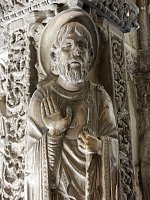
|
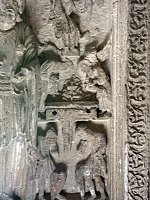
|
| |
|
The next two piers of the northern galleryThese two piers illustrate the proof of the resurrection. The first shows Christ meeting disciples on the way to Emmaus--where they are depicted as pilgrims; the next pillar shows Christ displaying his wounds--to an unbelieving Thomas on the side of the pillar. |
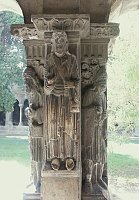
|
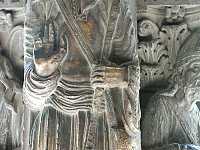
|
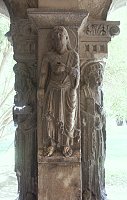
|


 Go to Saint Trophime Index.
Go to Saint Trophime Index. Click here to return to index of art historical sites.
Click here to return to index of art historical sites.
 Click here to return to index of artists and architects.
Click here to return to index of artists and architects.
 Click here to return to chronological index.
Click here to return to chronological index.
 Click here to see the home page of Bluffton University.
Click here to see the home page of Bluffton University.

