The Asbury Circle entrance (west)The three stories of the student center are clearer from this west view. The post office and kitchens are on the ground floor, the bookstore on the second floor, and the third floor has the food court, with overhanging balconies--see below. |
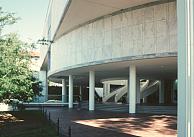
|
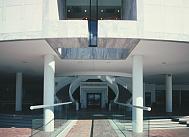
|
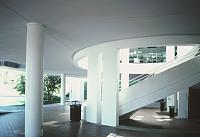
|
| |
|
The horseshoe staircase and sky lit rotunda |
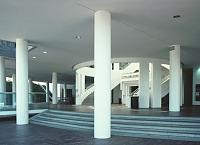
|
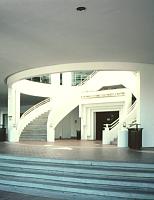
|
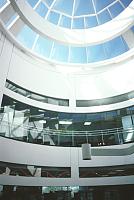
|
| |
|
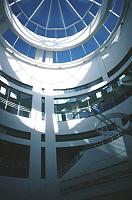
|
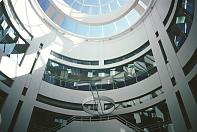 |
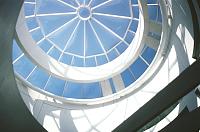
|
| |
|
Alumni Memorial Hall by Ivey and Crook, 1949John Portman and Associates did the renovation for this earlier building and in their design of the new Dobbs University Center, they incorporated the entrance facade of the older building in the interior of the dining hall of the new building. Several tiered levels, like curvilinear movie balconies, dramatically overlook the old Renaissance facade. This setting makes one expect to see a performance of Romeo and Juliet while eating lunch. |
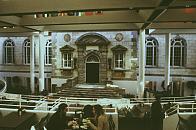 |
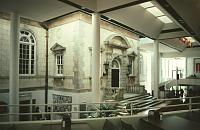
|
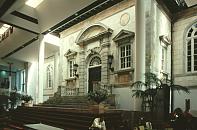
|


 Click here to return to index of art historical sites.
Click here to return to index of art historical sites.
 Click here to return to index of artists and architects.
Click here to return to index of artists and architects.
 Click here to return to chronological index.
Click here to return to chronological index.
 Click here to see the home page of Bluffton College.
Click here to see the home page of Bluffton College.
