

The garden sideThe Carter Center grounds include a "35 acre wooded park, that contains a formal garden, wildflower meadow, cherry orchard and waterfalls, tucked between two lakes" (official website). In 1999 the Center received the centennial Medallion ward from the American Society of Landscape Architects. See this site for a plan of the Center.Views of the Jimmy Carter Library and Museum from the garden side | ||
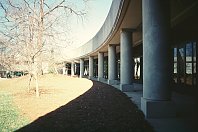
|
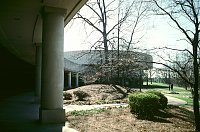
|
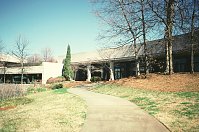
|
Views of the gardens and parks from the Jimmy Carter Library and MuseumThe center image has a distant view of the sculpture Sightless Among Miracles by R. T. Wallen. See close up views. | ||
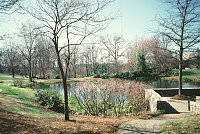
|
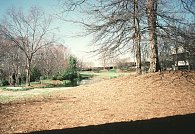
|
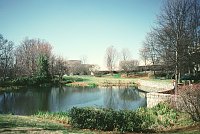
|
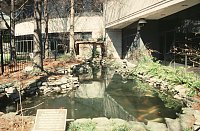
|
Japanese Garden | |
The pavilions from the public sideFour interconnected pavilions house meeting rooms and conference centers, restaurants, chapels, and an auditorium. | ||
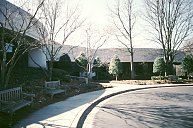
|
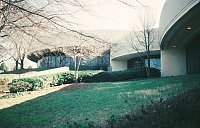
|
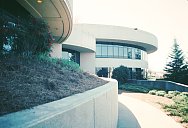
|
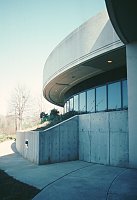
|
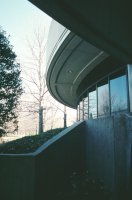
|
|
 Click here to return to index of art historical sites.
Click here to return to index of art historical sites.
 Click here to return to index of artists and architects.
Click here to return to index of artists and architects.
 Click here to return to chronological index.
Click here to return to chronological index.
 Click here to see the home page of Bluffton College.
Click here to see the home page of Bluffton College.
