

Public entrance to the Jimmy Carter Library and MuseumThe flagged Court of the States is followed by a formal colonnade, which terminates at the entrance of the Jimmy Carter Library and Museum. See this site for a plan of the Center. | ||
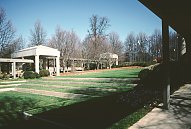
|
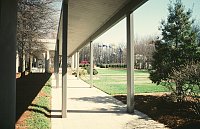
|
Looking from the entrance: the formal colonnade with the flagged court in the distance |
Center: Looking from the entrance: the formal colonnade with the flagged court in the distance; right: detail of formal pathway |
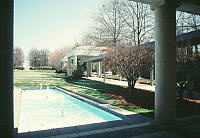
|
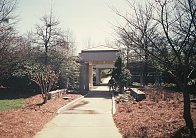
|
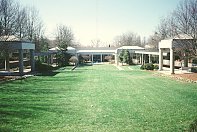
|
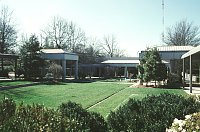
|
Looking toward the entrance |
Details of the entrance | ||
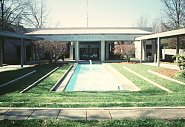
|
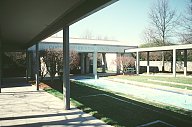
|
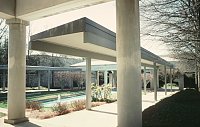
|
 Click here to return to index of art historical sites.
Click here to return to index of art historical sites.
 Click here to return to index of artists and architects.
Click here to return to index of artists and architects.
 Click here to return to chronological index.
Click here to return to chronological index.
 Click here to see the home page of Bluffton College.
Click here to see the home page of Bluffton College.
