Views of the interior looking toward the street (Jewett Parkway)A floor-to-ceiling triple-glazed glass curtain wall allows for views of the adjacent Martin House while of necessity protecting against the Buffalo cold. |
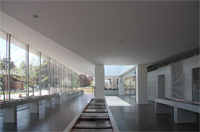
|
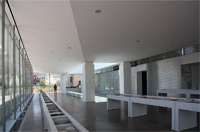
|
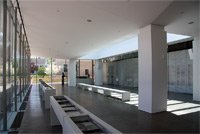
|
| |
|
The back wall from the front and rear entrancesBacklit glass cases exhibit photographs and drawings of the Martin House complex. Touch-screen interactive video also helps to orient visitors. |
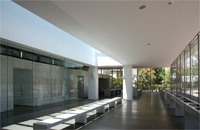
|
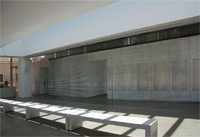
|
| |
|
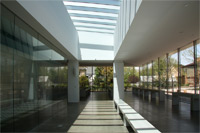
|
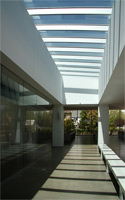
|
The skylightThe inverted hip roof forms a bowl with a skylight in the inverted center. Light courts are also an echo of
Wright's architecture; for example, his Larkin Building, now demolished, had one. |
| |
|
An unobstructed view of the Martin House complex |
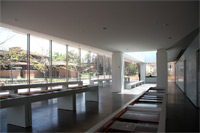
|
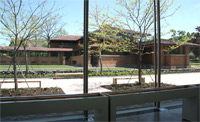
|
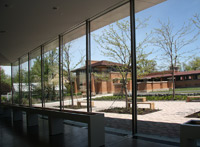
|
| |
|
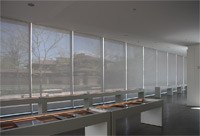
|
Translucent shadesThe visitors' center provides an important educational component. Automatic shades allow for presentations needing a darkened room. |


 Click here to return to index of art historical sites.
Click here to return to index of art historical sites.
 Click here to return to index of artists and architects.
Click here to return to index of artists and architects.
 Click here to return to chronological index.
Click here to return to chronological index.
 Click here to see the home page of Bluffton University.
Click here to see the home page of Bluffton University.

