

Julia Morgan
1924-25
| The Ladies Protection and Relief Society (founded in 1853) commissioned this retirement home for elderly women | |
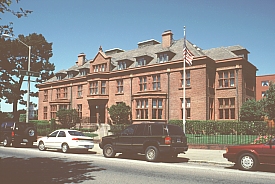 |
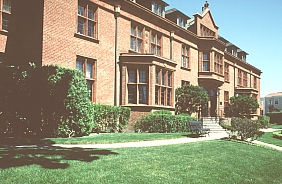 |
| The structure is made of reinforced concrete (a building material Morgan often used) and faced with brick. Terra cotta trim decorates the building, although it is not multi-colored. (Many of Morgan's works use colorful mat-glazed terra cotta. See, for example, the Oakland YWCA.) Morgan used a variety of historic styles, here a vaguely English style. The facade is symmetrical with decorative chimney caps and down spouts at regular intervals. The central bay has a larger dormer at the top with a decorative front-facing gable with five windows and a finial at the summit. The second register of the central bay features a three-sided overhanging porch. | |
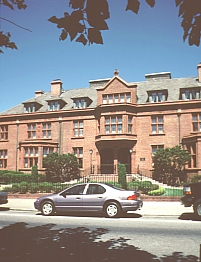 |
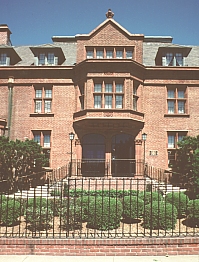 |
The main entrance | |
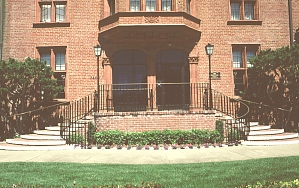 |
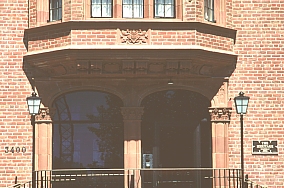 |
| The symmetrical facade features two large bay windows on the first floor on each side of the entrance. They also indicate main public areas in the interior. | |
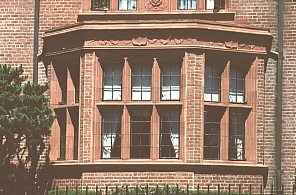 |
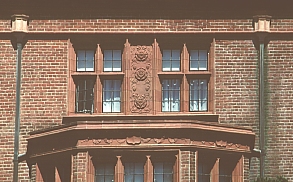 |
The two ends of the building | |
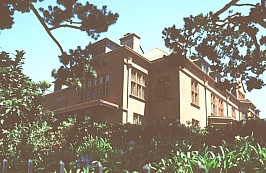 |
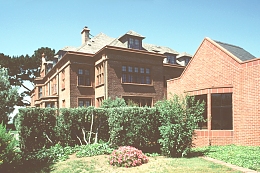 |
![]()