| Wright donated his design for this school in the town of Wyoming--a school consolidating several one-room schools. It is located a few miles from Wright's summer residence and the home of the Taliesin Fellowship. |
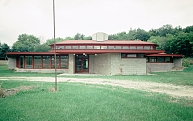
|
View from the frontThe simple structure is made of concrete blocks, with concrete floors and wood trim. An elongated hexagon in plan, it has a raised roof with clerestory windows. Like Wright's domestic architecture where the hearth represents home, here as well two huge fireplaces dominate the center. |
| |
|
Angled views of the front |
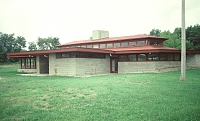 |
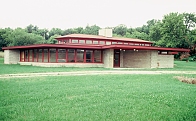
|
| |
|
The entrance |
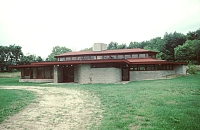
|
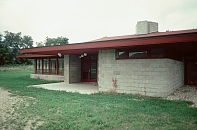
|
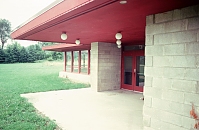
|
| |
|
A walk around the building |
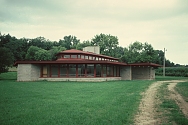
|
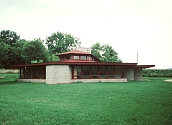
|
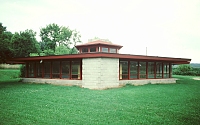
|
| |
|
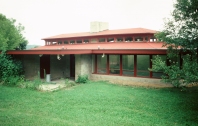
|
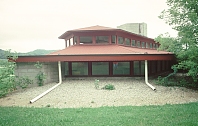
|
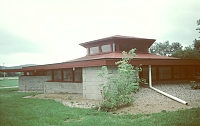
|


 Go to the Wright Index.
Go to the Wright Index. Click here to return to index of art historical sites.
Click here to return to index of art historical sites.
 Click here to return to index of artists and architects.
Click here to return to index of artists and architects.
 Click here to return to chronological index.
Click here to return to chronological index.
 Click here to see the home page of Bluffton College.
Click here to see the home page of Bluffton College.
