

This elevated structure made of reinforced concrete and supported by massive pylons, is cantilevered on all four sides. Originally, the Milwaukee Art Museum occupied the lower floors of this building. Recently, the new addition by Calatrava was built to house the art collection. The dramatic outline of Saarinen's building can be seen from all directions.Left: view from southwest; center: view from southeast; right; view from northwest | ||
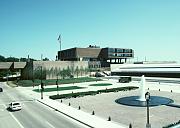
|
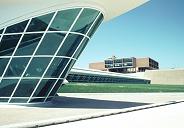
|
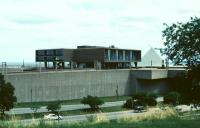 |
Center: distant view of the west facadeAfter its opening in 1957, Wisconsin artist, Edwin Lewandowski designed a mosaic for the west facade of the War Memorial. |
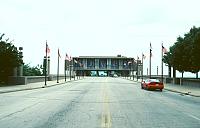
|
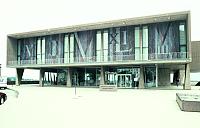
|
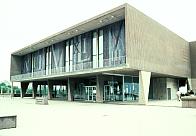
|
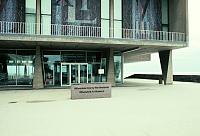
|
West facadeRoman numerals depict the years of World War II and the Korean War.Center: the entrance |
Views of the east side--the lake front side with downtown Milwaukee in the background |
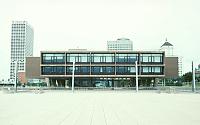
|
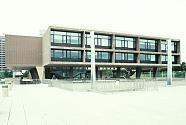
|
 Go to the Saarinen Index.
Go to the Saarinen Index.
 Click here to return to index of art historical sites.
Click here to return to index of art historical sites.
 Click here to return to index of artists and architects.
Click here to return to index of artists and architects.
 Click here to return to chronological index.
Click here to return to chronological index.
 Click here to see the home page of Bluffton College.
Click here to see the home page of Bluffton College.
