A color-coded bright chartreuse escalator extends from the 3rd level living room through the meeting room area to the so-called mixing room, eventually linking to the top-floor reading room.The mixing room seems to be essentially the reference area--a central information area. Subject specialists as well as interdisciplinary help are the important features. Librarians even wear small wireless devices to contact quickly other colleagues. Throughout the library there are numerous computer stations, outlets for laptops, and raised floors so that rewiring would be easier for new technologies.
|
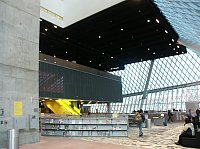 |
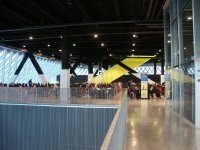
|
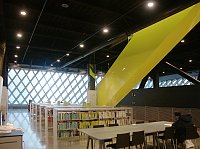
|
| |
|
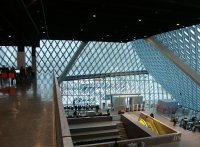
|
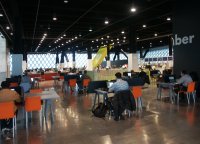
|
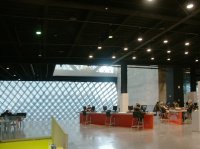
|
| |
|
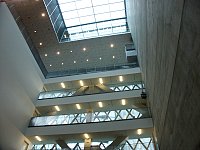
|
The atrium |
| |
|
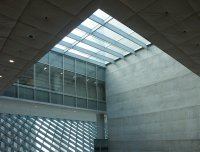
|
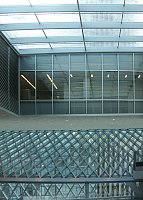
|
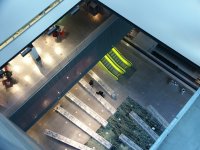
|
| |
|
A color-coded escalator linking the mixing chamber to the reading room 4 floors above It has one stop-off in the middle of the book spiral--or the stacks of non-fictions books organized by the Dewey Decimal system. |
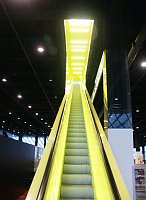
|
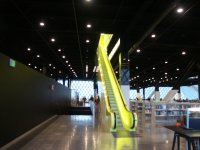
|
| |
|
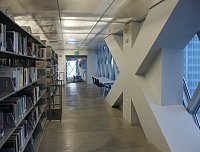
|
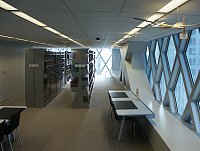
|
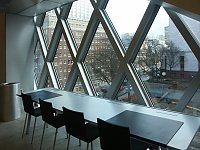
|
| |
|
The Book Spiral at the very top looking partly into the Reading RoomThe so-called book spiral is actually a flexible system of organizing the shelves continuously around a square with gently sloping inclined ramps. Instead of discrete floors the ramps allow a continuous flow from Dewel Decimal 000 to 900 so that as books are added it will be easier to move and shelve them. Floor mats with large numbers make it easy to locate books and since they can be moved easily, additional flexibility is achieved. The bookshelves are translucent, giving more lighting to the shelved materials. The bookshelves are only partially filled, housing 780,000 books at the opening but allowing for an expansion to 1,450,000 without adding additional bookcases.
|
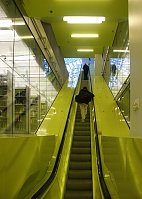
|
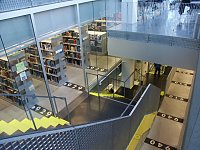
|
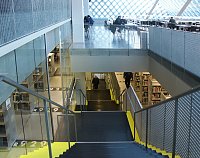
|


 Go to Central Library Index.
Go to Central Library Index.
 Click here to return to index of art historical sites.
Click here to return to index of art historical sites.
 Click here to return to index of artists and architects.
Click here to return to index of artists and architects.
 Click here to return to chronological index.
Click here to return to chronological index.
 Click here to see the home page of Bluffton University.
Click here to see the home page of Bluffton University.

