This complex of buildings occupies the entire block. Pictured below are other buildings in this complex. Most have their own frontal facades but some may be joined together. All have rough-cut masonry and Romanesque Revival details.
|
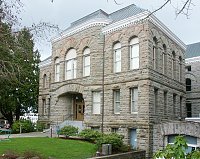
|
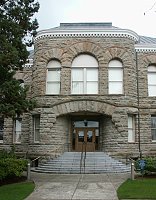
|
Like the main building, this one has a widely splayed arched opening, some arched windows, and varied fenestration. |
| |
|
Building in far corner on the side of the block complex of buildingsThis building has a round bay in the corner and an large triple portal entrance with arches supported by squatty columns (another quality often seen in Richardson's buildings). The capitals are carved with foliate motifs and grotesque heads.
|
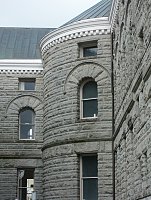
|
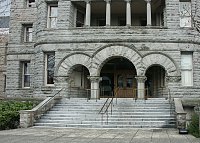
|
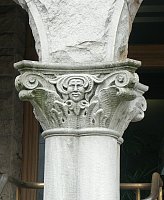
|
| |
|
Buildings to the left of the main building on the side--this row and below |
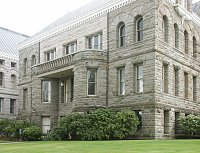
|
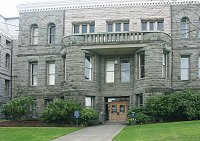
|
| |
|
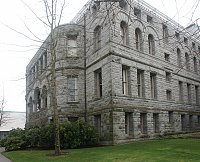
|
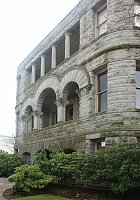
|
|
| |
|
|
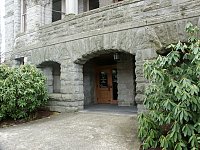
|
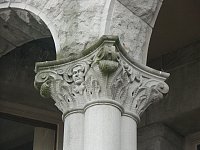
|













 Click here to return to index of art historical sites.
Click here to return to index of art historical sites.
 Click here to return to index of artists and architects.
Click here to return to index of artists and architects.
 Click here to return to chronological index.
Click here to return to chronological index.
 Click here to see the home page of Bluffton University.
Click here to see the home page of Bluffton University.

